Waiting for something to happen to the 19th century structure at the corner of Campbell Street and East Main Street has been, well, like watching paint dry. It’s been around a decade since we heard anything substantial out of the old DeHart Paint & Varnish Company building. But just like that, the historic structure in Nulu could soon see new life as a mixed-use office and retail building.

The building, 900–906 East Main Street, now has a contract pending and plans filed with the city that would restore it to active use. Bryan Ehret of tech company MobileMedTek would convert much of the ground floor to retail and restaurant use, with top floors housing office space. The venture would be under the umbrella of E Main Inspired, LLC. MobileMedTek currently has offices a few blocks away in the Butchertown Pointe complex on Washington Street. Walter Wagner broker Daniel Dunlevy has owned the building for the past 15 years.
According to the application, the structure would house a 3,000-square-foot restaurant, 3,300-square-feet of retail, and 22,460-square-feet of office space. The facade would be scrubbed of its dingy blue paint and repainted. Its storefronts along Main would be restored with glass walls. Most of the original windows would remain intact, preserving the building’s industrial heritage. Joseph & Joseph Architects prepared schematic design documents and Land Design & Development did the site plan.
A concrete block addition would be rebuilt with brick and topped with a roof deck. Another terrace is slated for the top of the structure with amazing views of the Downtown skyline. Around back, another block outbuilding on Campbell would be town down for parking. A three-foot knee wall buffers the 30-space lot along the sidewalk.

The three-story DeHart building is a stout example of late-19th century industrial architecture. Much of Louisville maintained this style of unadorned facade and punched window openings. It proved efficient and adaptable. At the sidewalk level, limestone columns define much of the facade, while the stone peeks again from lintels around windows and doors.
The first floor contains cast-iron columns, sandwiched by sturdy wooden timbers supporting the basement and upper floors. The interior is light-filled, but austere from its manufacturing history.
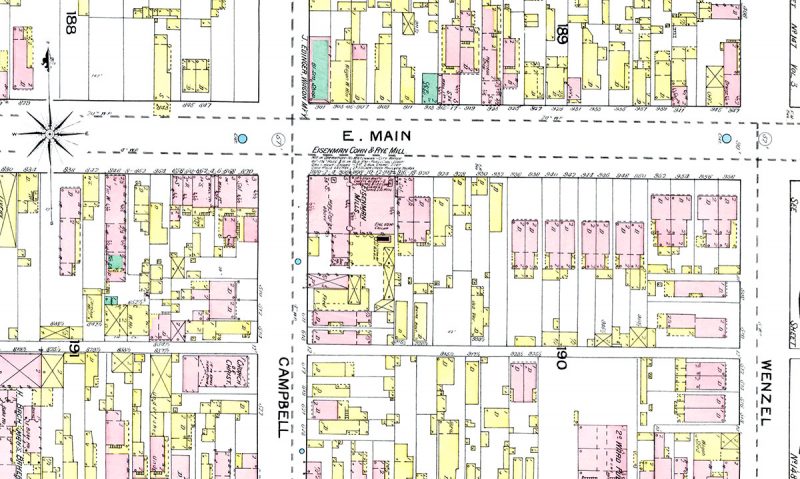
More than a century ago, the complex was about twice as wide as it is today and has taken on many roles. According to an 1892 Sanborn map, the complex housed the Eisenman Corn & Rye Mill. The mill was labeled inactive, but notes describe the corner building standing today was used for hay storage. Older maps from 1884 also show the unlabeled structure on the corner. We’d estimate that the structures could date as far back as the 1870s, based on construction type and style.

In 1919, Fred Franke & Company, makers of mattress machinery, moved to the corner, according to research by Cynthia Johnson in a 2005 listing from the National Register of Historic Places (NRHP). A more modern addition along Campbell Street, noted by a change in window type, dates to the 1920s. Louisville was a regional powerhouse for the mattress industry in those days. By 1967, the site was again listed for sale.

Since 1938, the NRHP history continues, at least part of the building has housed the Dehart Paint & Varnish Company. By the 1980s, the paint plant was producing some 250,000 gallons a year covering 1,100 colors. The company operated at the site until 2002, when it sold the property to Dunlevy. Ghost murals and signs from the DeHart era can still be seen peeling on the old brick walls.
Now, with both Butchertown to the north and Nulu to the south really beginning to explode, the time looks right for the old DeHart. Hundreds of new apartments are under construction or planned in the area, along with some creative retail, so it’s nice to see office uses mix in to create an active neighborhood all day long.
(Top image and interior gallery photos above by Jonas Wilson. Used with permission. View more of Wilson’s photography on Flickr.)


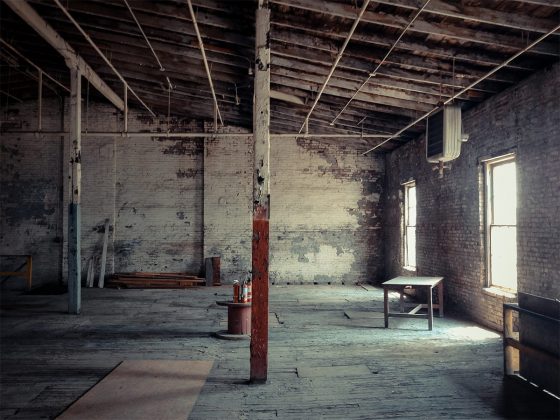

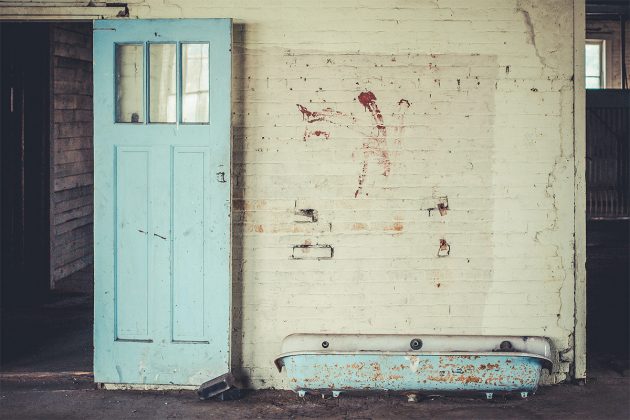


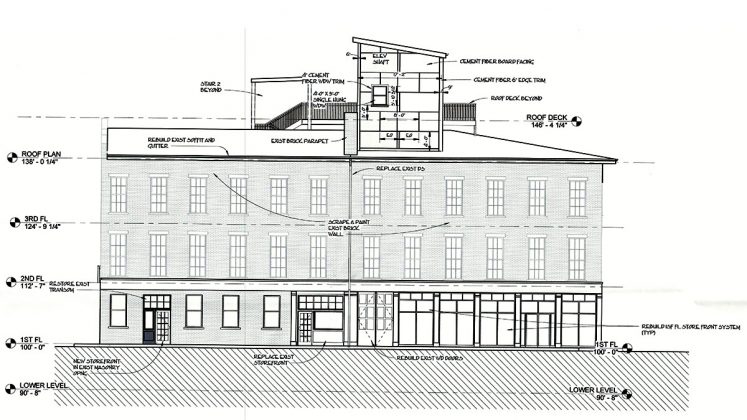
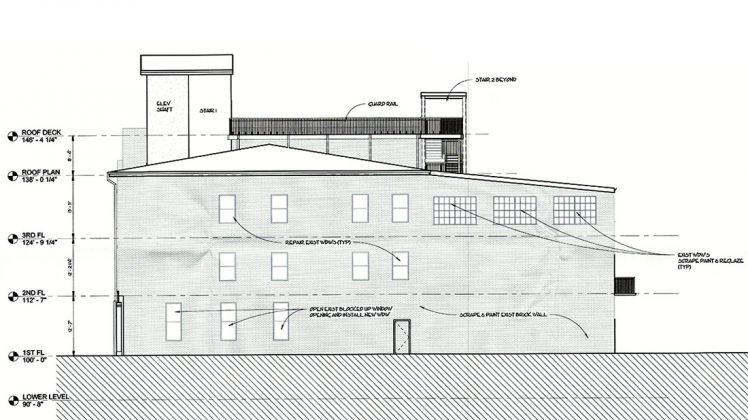
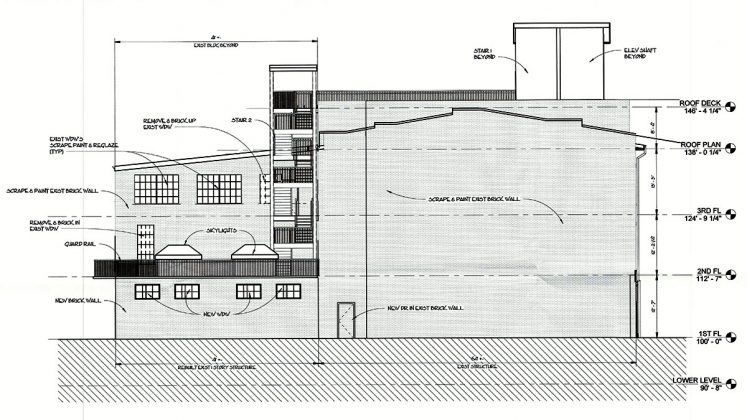

Enjoy your updates, Branden. Keep up the good work!