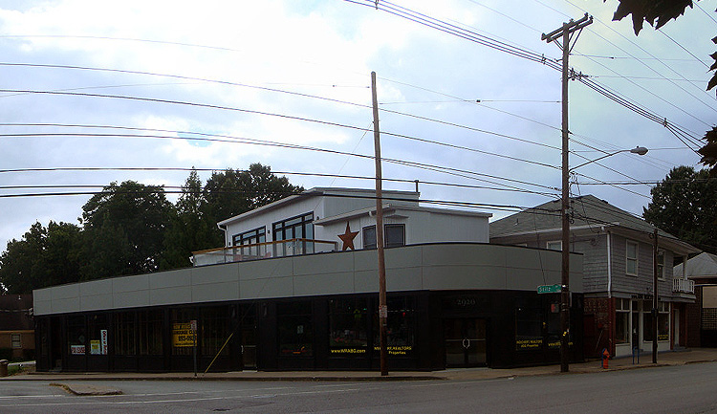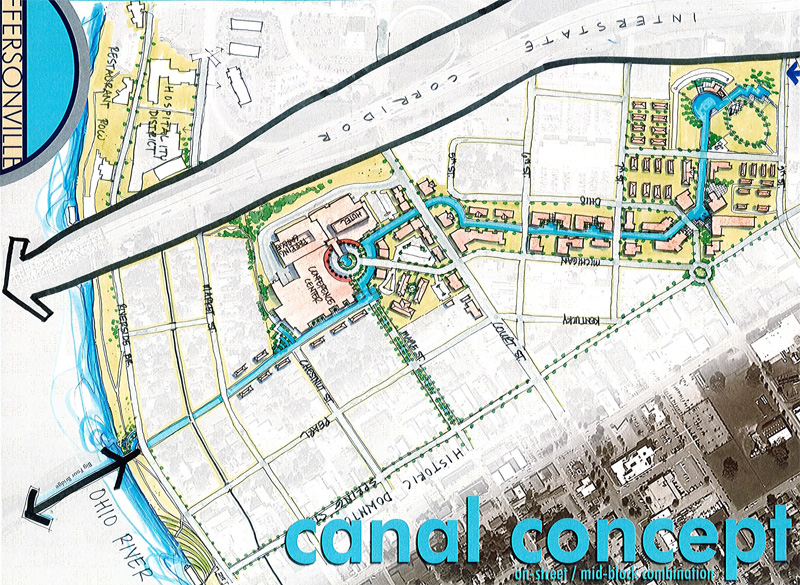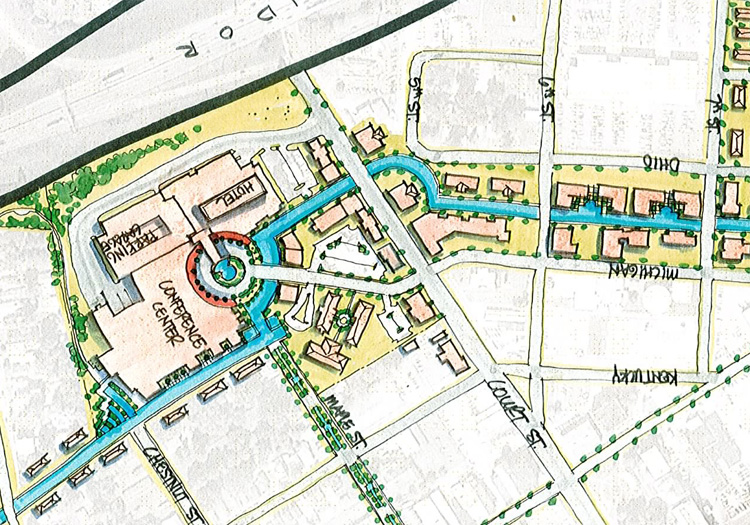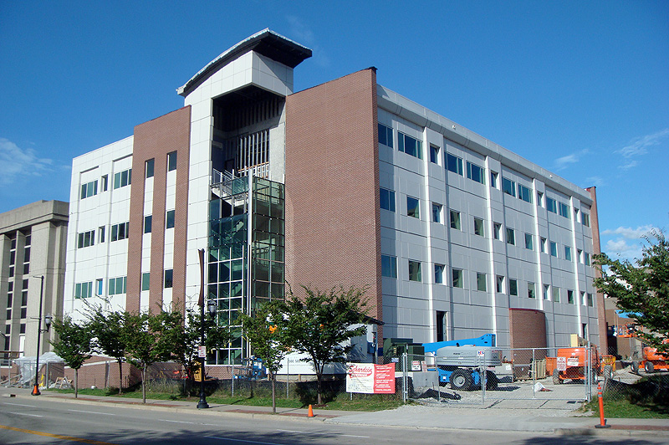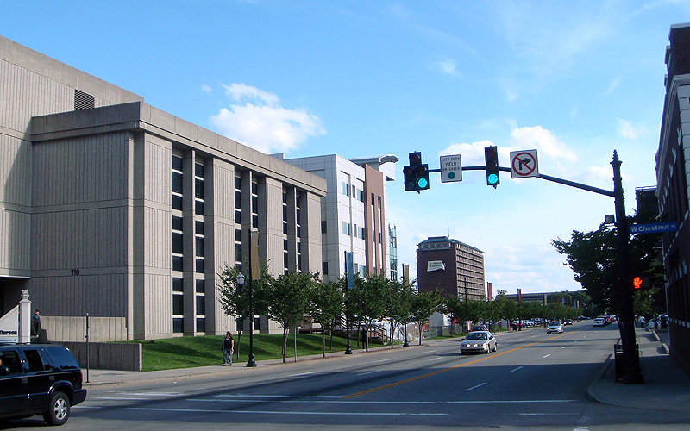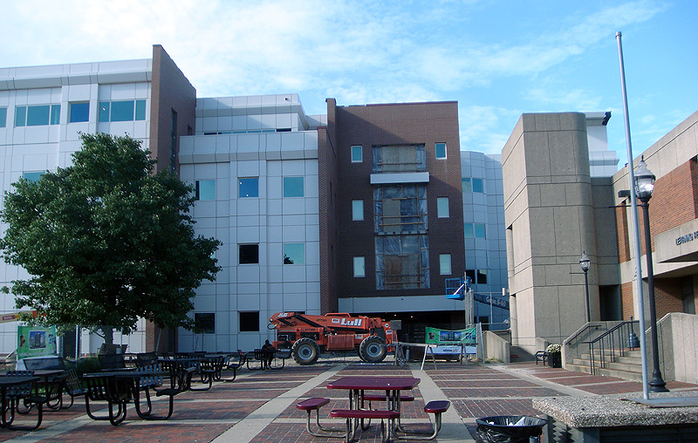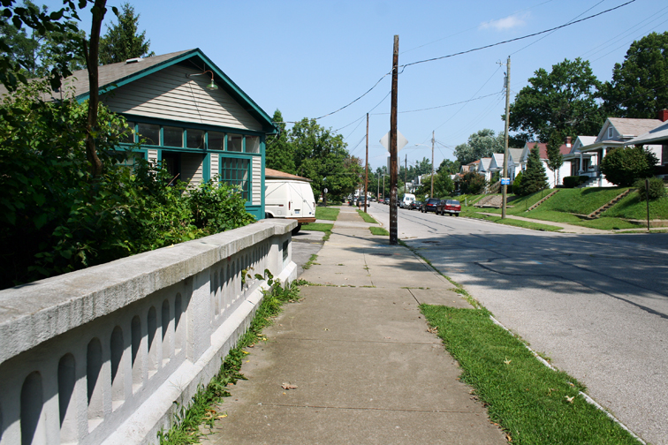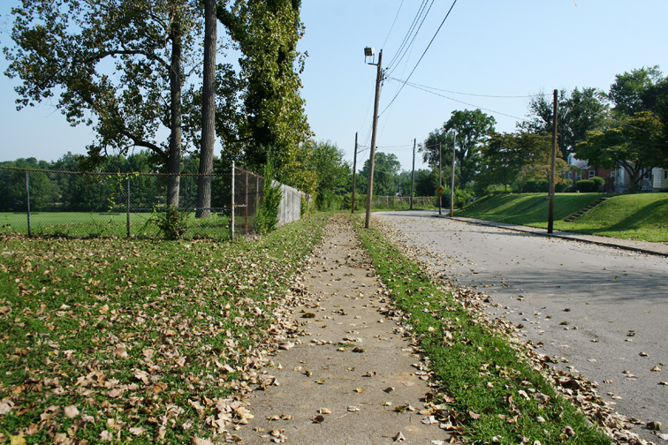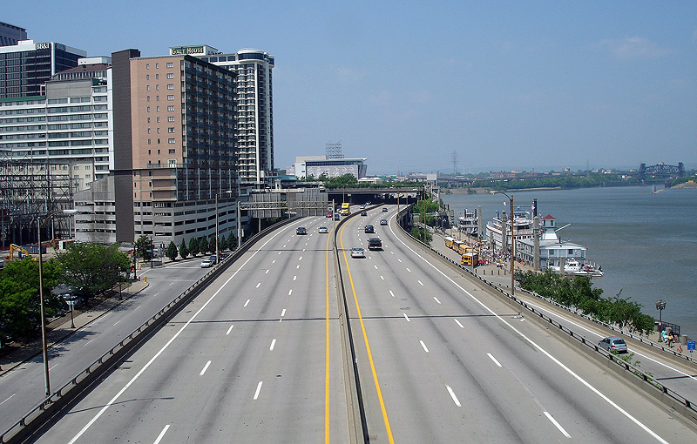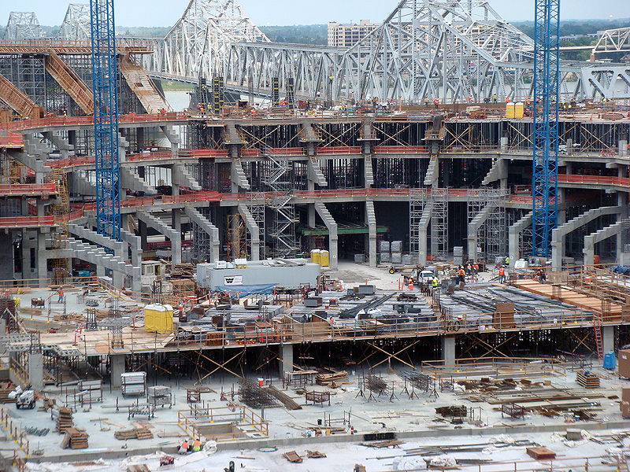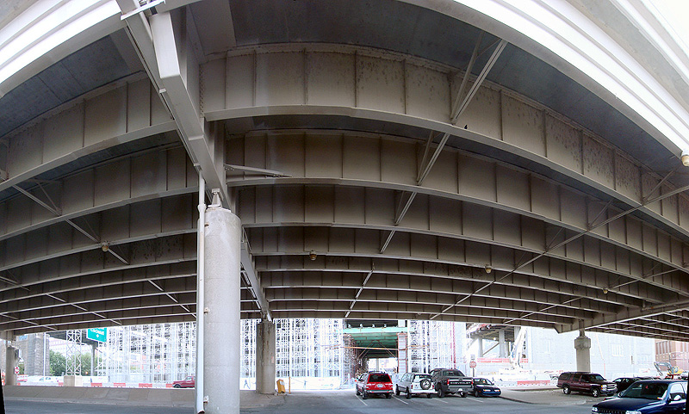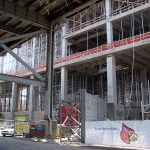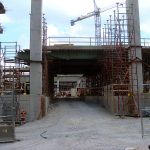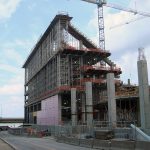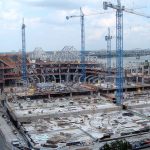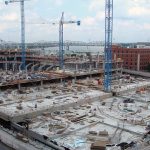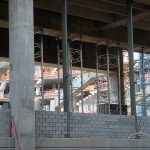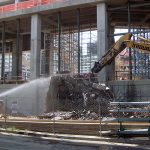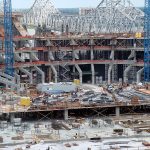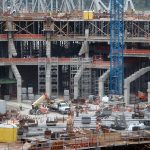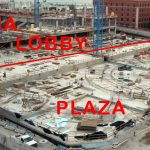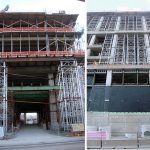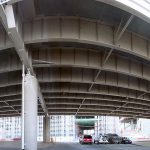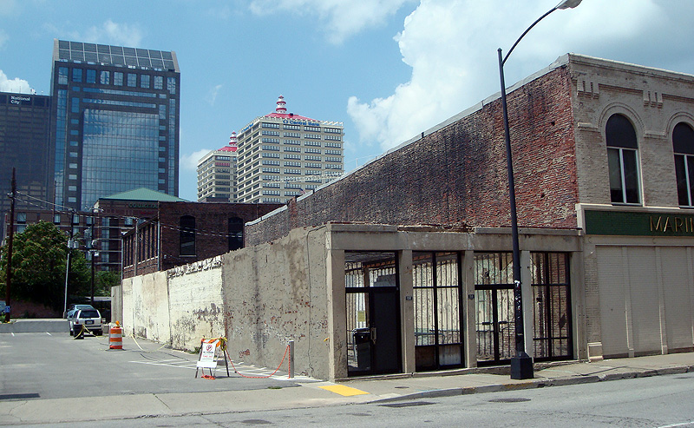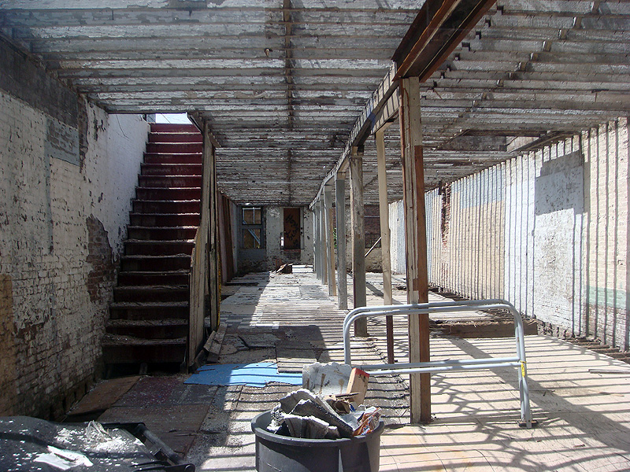A corner building on Frankfort Avenue and Stilz Avenue has been renovated to reflect its art-deco heritage. Once home to Mom’s Music, the historic building dating to the turn of the century has now been converted into three retail spots and a luxury apartment.
Developer Weichert Realty/ABG Properties has expanded into the front of the building and two new retail spots should be filled soon. Los Monitos Language Center will be relocating to one of the additional spaces September 1st. Previously located at the Mellwood Center, the company expects the high visibility of the corner and the memories of Mom’s Music to draw business.
Los Monitos offers classes in Spanish, French, Italian, and German with children’s programs in Spanish. Three classrooms in the new space will also help out with community and cultural events such as cooking classes and wine tastings. An open house is scheduled for September 20th and new classes start September 14th. The last retail spot is currently unoccupied but Bill Friel with Weichert Realty says he is in discussions with a couple of prospective tenants.
Behind the retail space, a two-story luxury loft has also leased. The 1,500-square-foot, two-bedroom unit provides a well rounded mix of uses for the corner serving as a gateway into the heart of Crescent Hill.
Friel says he is happy with the end result of the renovations and notes that the Crescent Hill neighborhood has been supportive as well. He says the inspiration for the design came from historic photos of the building in the 1930s when it featured an art-deco facade. As a developer, Friel says his interest is in landing tenants and it seems as though this project was a success as only one space remains.
- Construction Watch: Old Mom’s Music Now With Windows (Broken Sidewalk)
- Old Mom’s Music Set To Become Art-Deco Retail (Broken Sidewalk)

