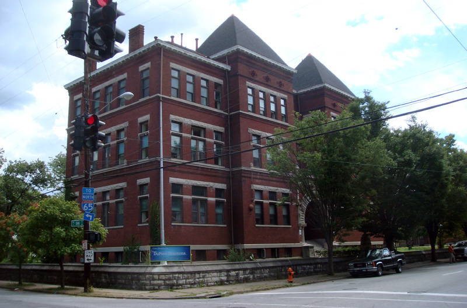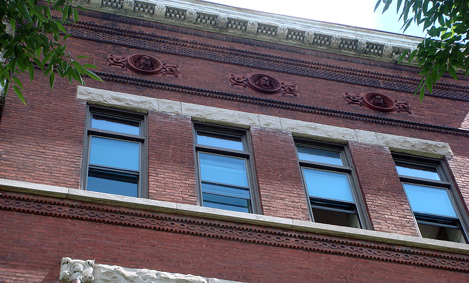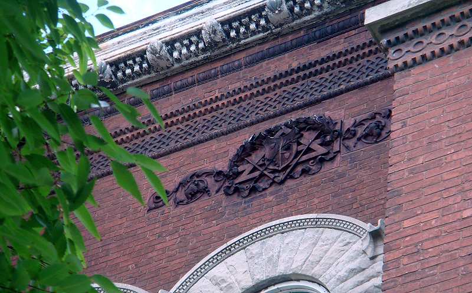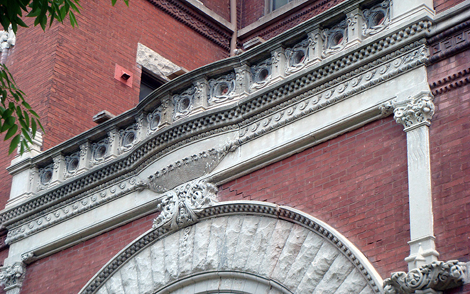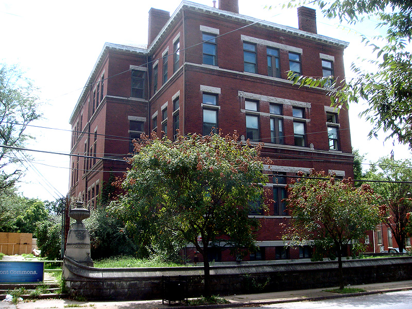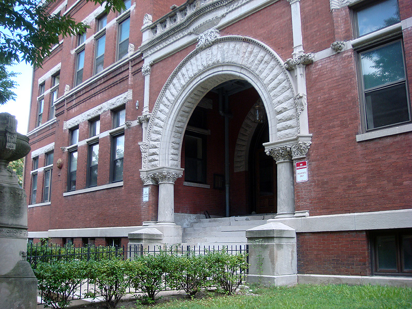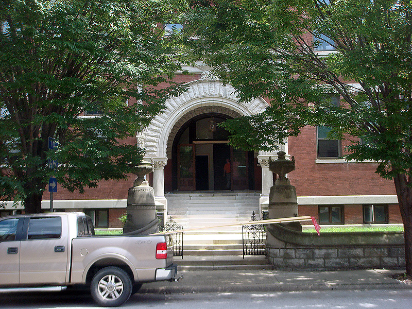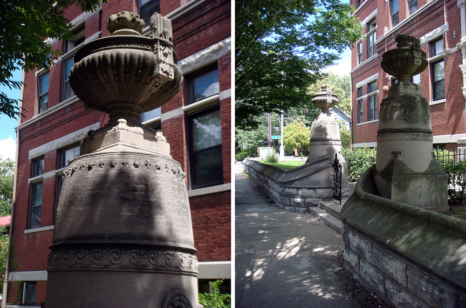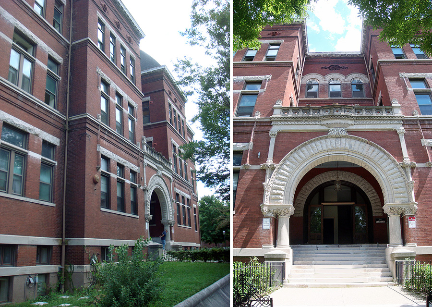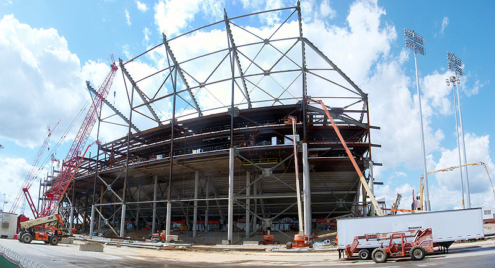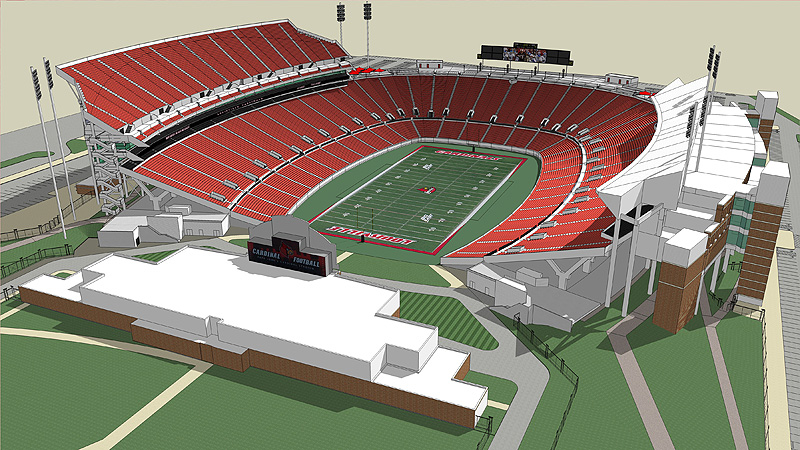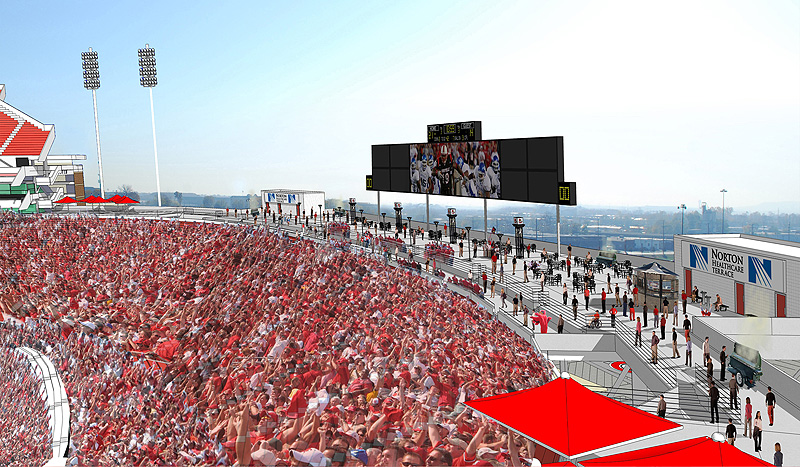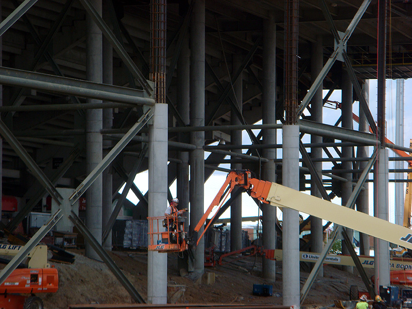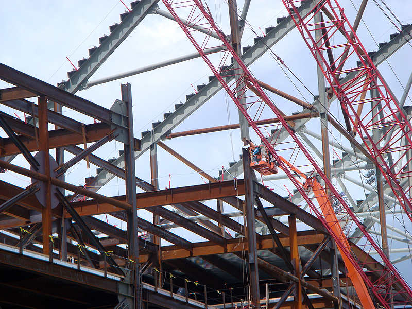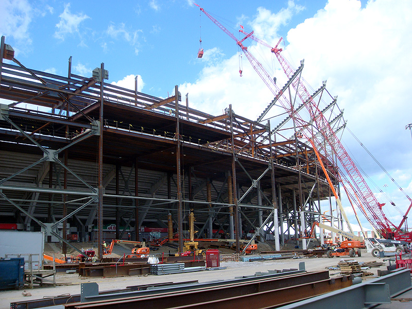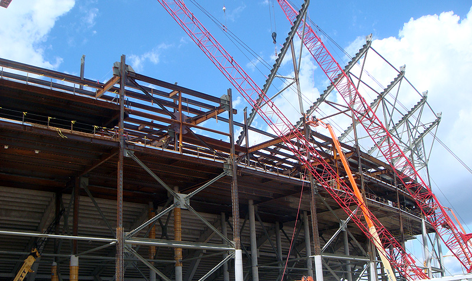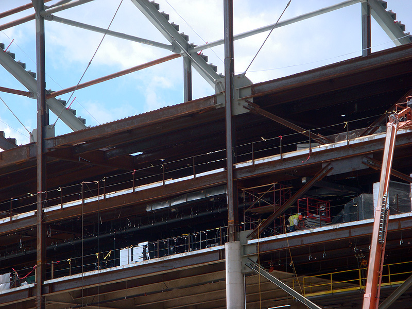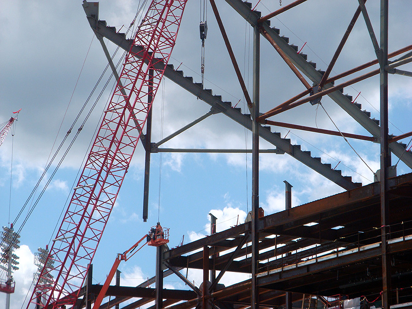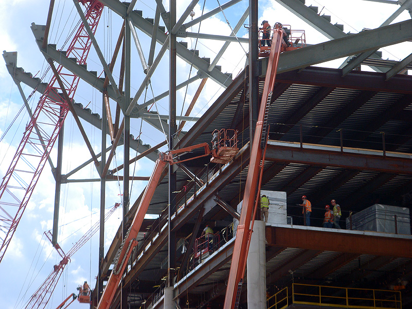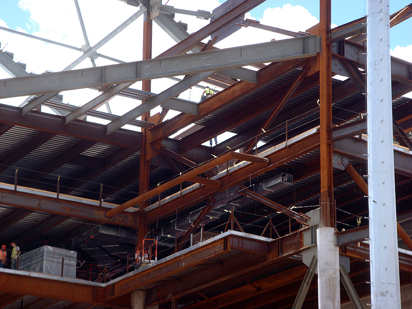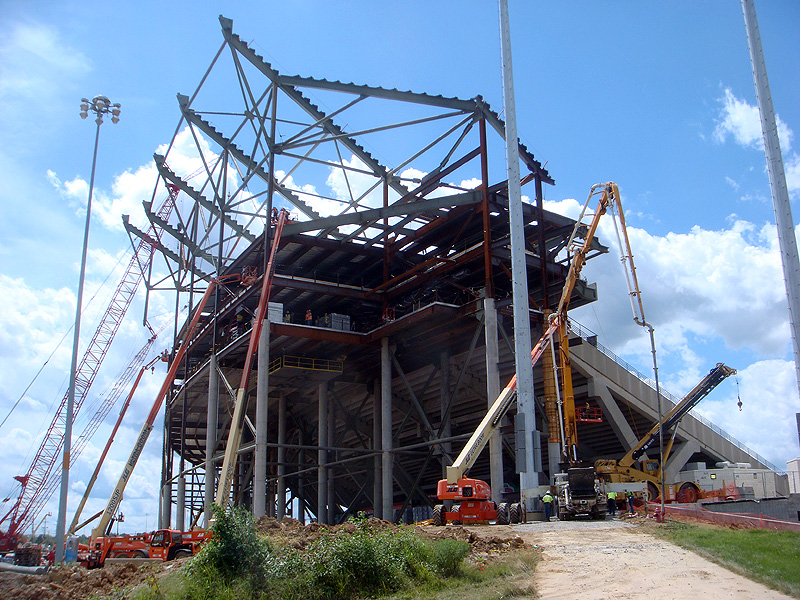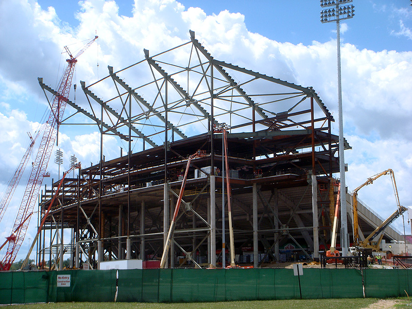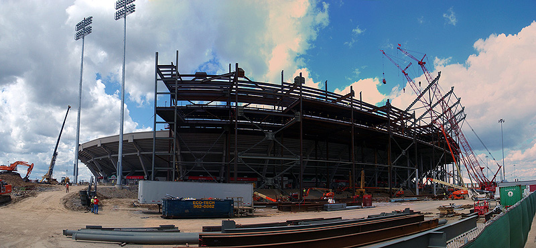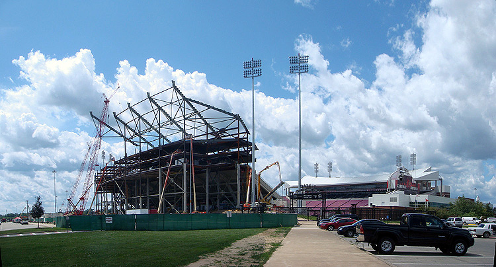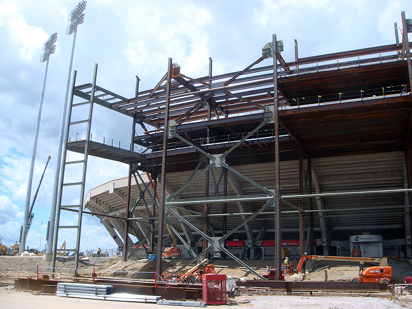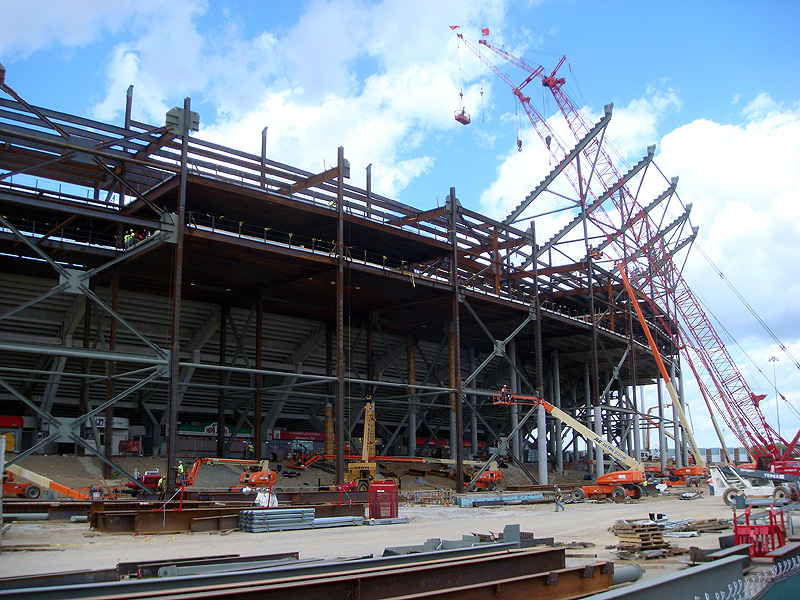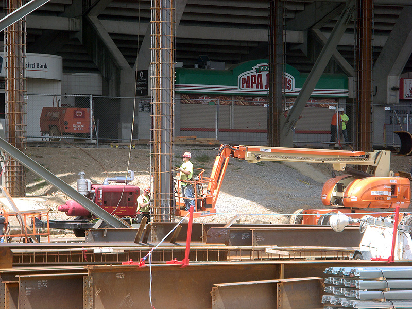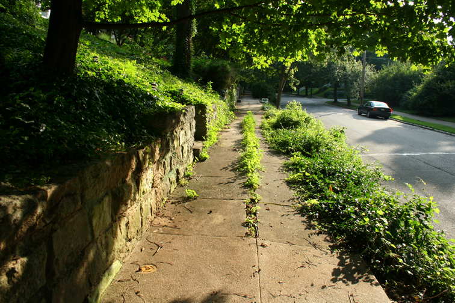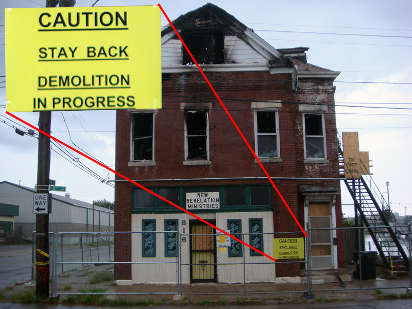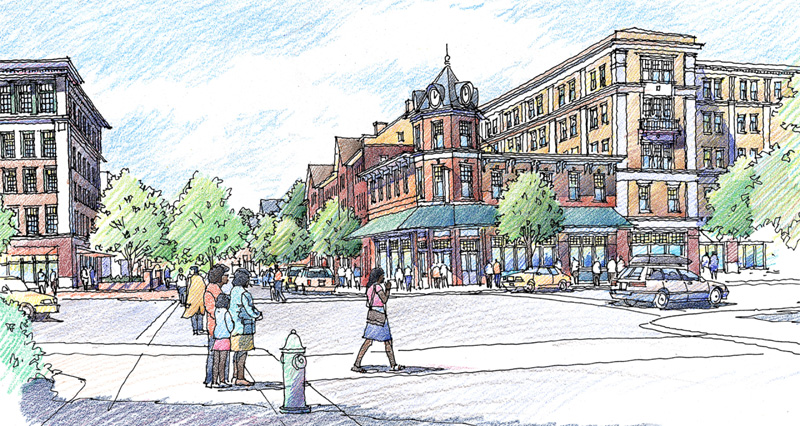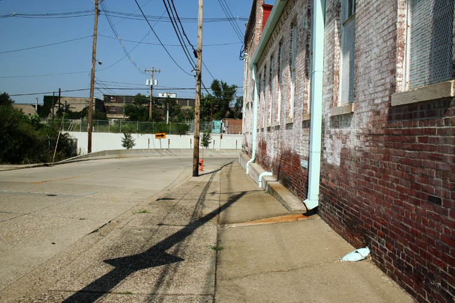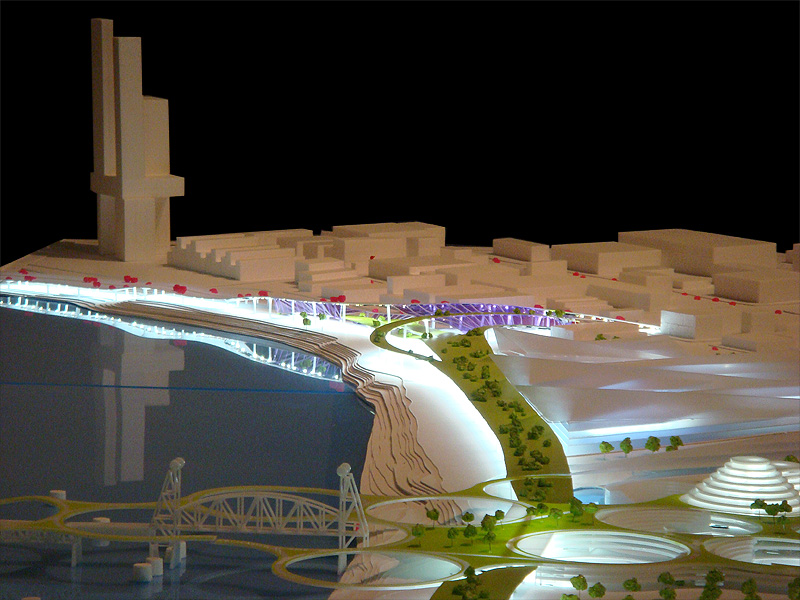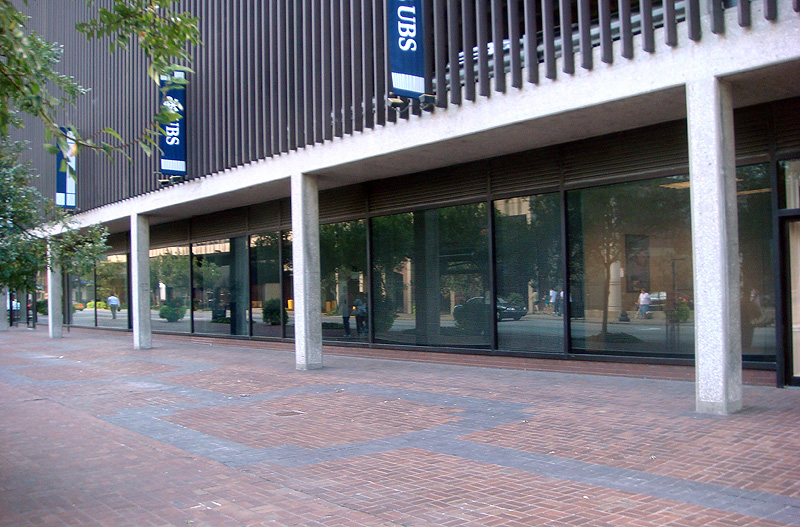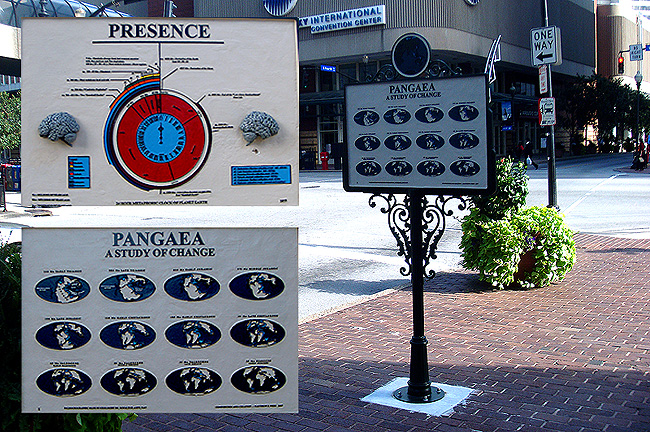Luxury apartment living is getting a boost in Old Louisville. The old DuPont Manual High School on the corner of Brook and Oak Streets is currently under construction to transform it into DuPont Commons and the first units will be occupied this week.
The 28-unit project offers townhomes and flats ranging in prices from $525 to $725 per month with amenities such as hardwood floors, 13-foot-tall trey ceilings, stainless steel appliances, and spiral stairs. Energy efficiency has been designed into each apartment. There are four unique floor plans to choose from. On the outside, the former school house features intricate carvings and a grand arched main entrance.
Dustin Hensley of the Lee Hensley Company explains that, soon, new landscaping and outdoor lighting will be installed and eventually a dog park will be created in the park behind the building through a partnership with the developer and Metro Parks. Hensley, an Old Louisville resident himself, believes DuPont Commons will offer the nicest apartment living in Old Louisville.
Eight top-floor apartments will be ready to go September 1 and subsequent apartments will be placed on the market when they are ready. The entire project is expected to be complete in less than three months. Hensley hopes to attract young, creative tenants who can help with the continued revitalization of the Oak Street Corridor.
The Lee Hensley Company hopes to have an increased presence in Old Louisville in the coming years. They have already renovated and fully leased a once-dilapidated house on the corner of First Street and Kentucky Street and are working with another client to convert a stone mansion on Third Street into apartments than can be converted into condos when the market improves.
In the future, Hensley says he hopes to tackle the Oak Street retail corridor to provide a more lively center for Old Louisville. He is currently working on a proposal that will blend the historic charm of Old Louisville with more modern convenience and technology that will be announced next year.
- DuPont Commons (Official Site)
- Renovation Watch: Kentucky Street House Rehabbed (Broken Sidewalk)

