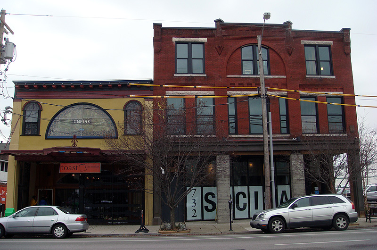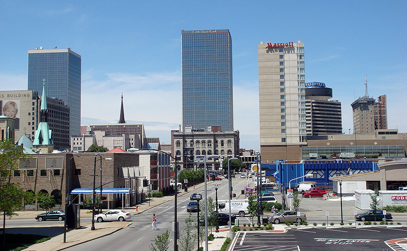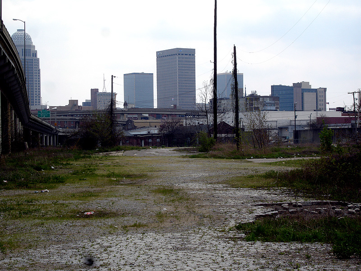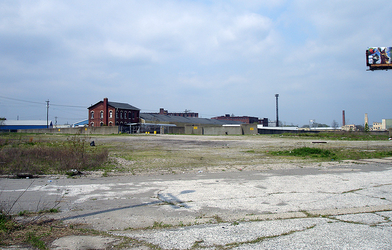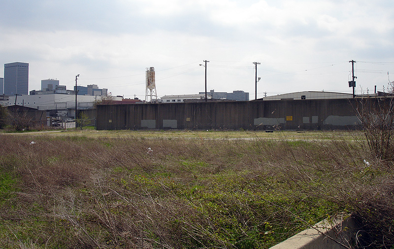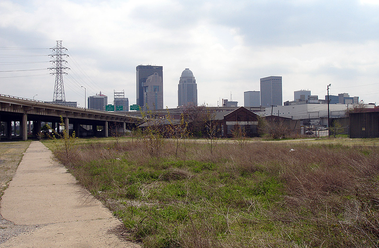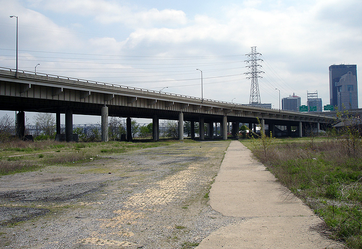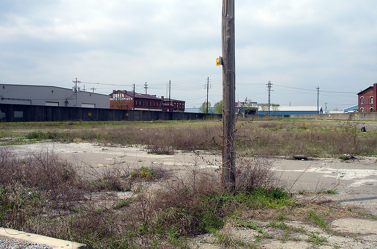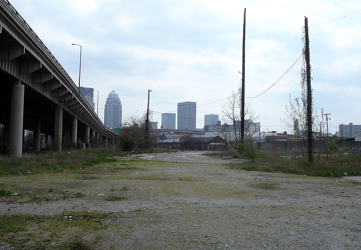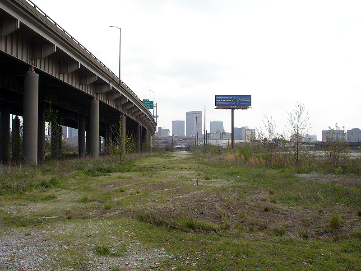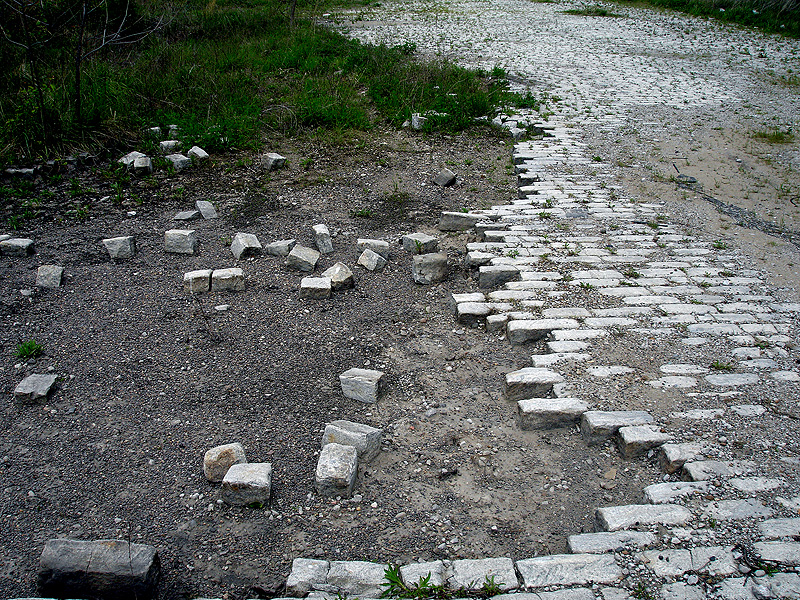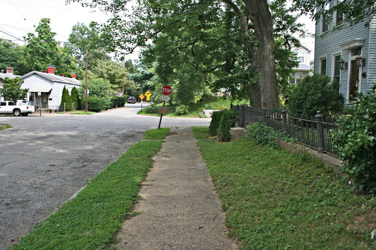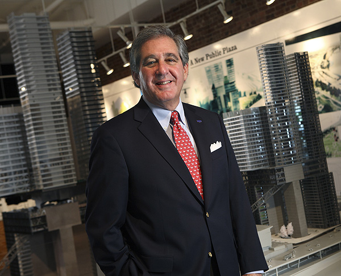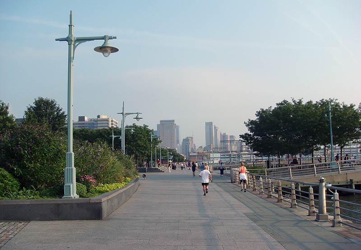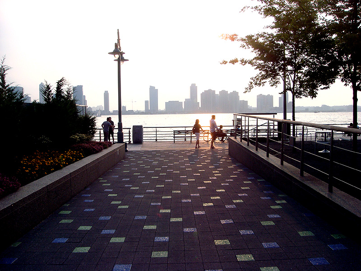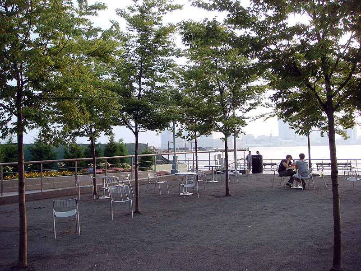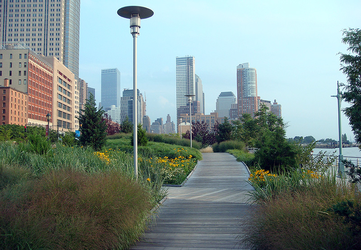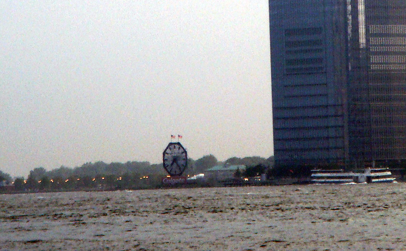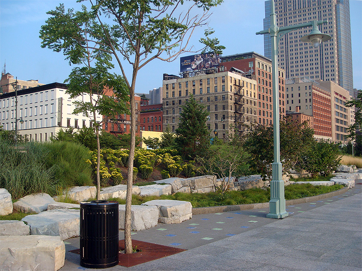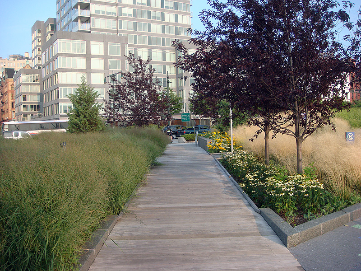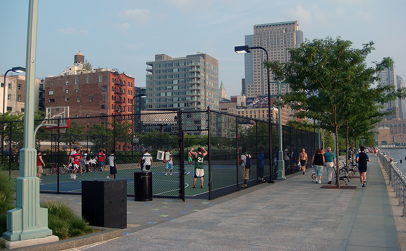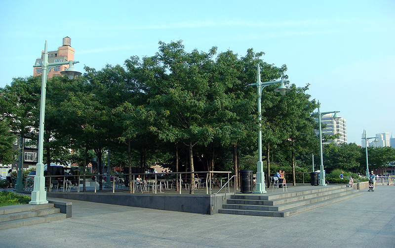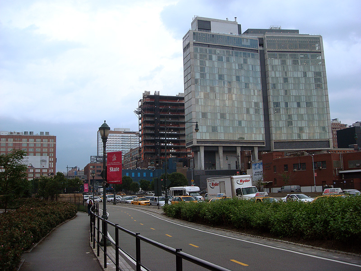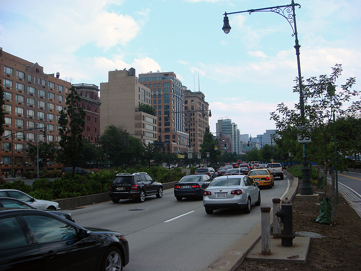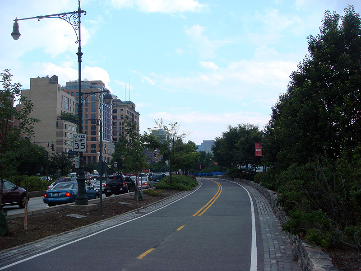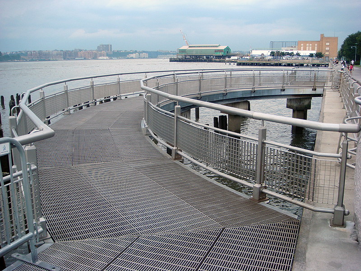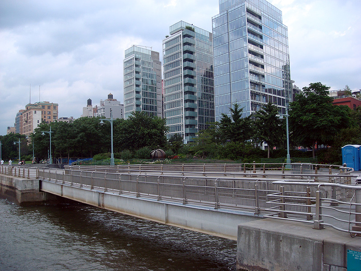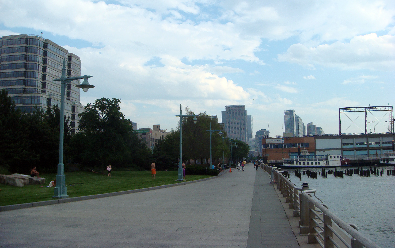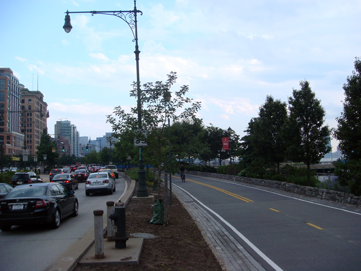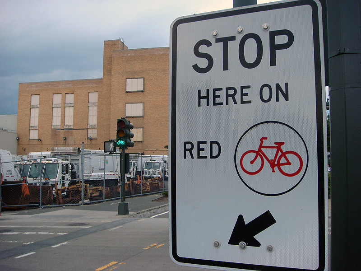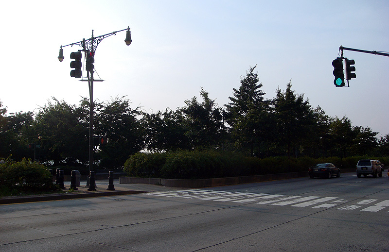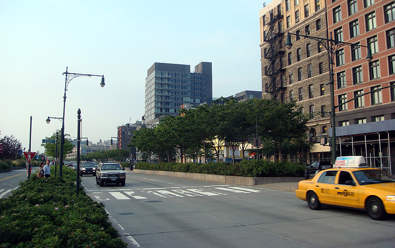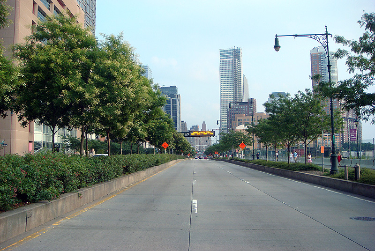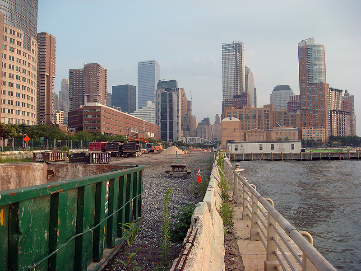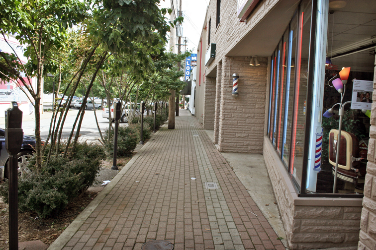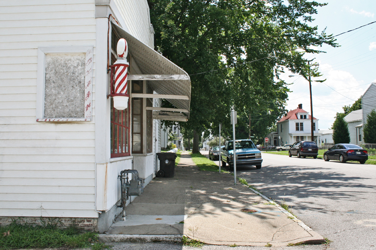The Green Building on East Market Street in the newly named NuLu district has been garnering quite a bit of news coverage lately, much of it detailing what makes The Green Building green. The 110-year-old structure is in the running for LEED Platinum certification, and is filled to the brim with an assortment of sustainable technologies. Here’s a wrap-up of the coverage by architects (fer) Studio and owner Gill Holland.
Architect Doug Pierson provides a detailed account of the history of the project and scrutinizes the details that make the project green. A longtime friend of Gill Holland, Pierson recalled that the building grew out of a desire to bring green building awareness to Louisville by implementing LEED Certification.
The road to NuLu, as the area is now called, has been tested by a continuous series of challenges during the design and construction process:
Flexible design program: The Green Building is a working model for active collaboration between architect, owner and builder to weave the integration of new technologies (a moving target) into the design program (traditionally a static element of the process). To reconcile these different approaches, the program was left intentionally loose at the onset to allow for the participation of experts in various fields as the project developed. Initial design schemes were built as a physical model by (fer) studio to test the dual design approach of engaging spaces and sound sustainable design principles. The model was then brought to the site as a design tool. As engineers became involved, the team navigated through design shifts that would allow the overall intent to remain intact while incorporating new and efficient systems into the overall approach. As a result, the team was able to absorb and incorporate new construction methods and systems such as geothermal wells, energy recovery ventilation and mass energy storage, all while staying in step with the overall design intent.
Cost controls: Also a constant challenge was cost escalation. Each time we added systems, we added cost and scope. In order to mitigate the increase, we constantly balanced the design program through a give-and-take process. In order to incorporate new systems such as geothermal wells, we revisited the design scope to search for areas where we could reduce scope and maintain the overall design intent.
LEED tracking: The third challenge in the project was the need for sensibility at the site for an array of conservation and tracking efforts required by the project team. Resourceful and time-consuming efforts were required to substantially minimize landfill diversion during demolition. All old timber members were inventoried and allocated for future use in the design integration process. Also, close scrutiny was required for all materials and resources specified in the project. For example, management of the changing landscape of Forest Stewardship Council (FSC) certified wood was constantly required since suppliers continually shifted the percentage and availability of the certified wood within their product (e.g. plywood) without notice.
Pierson recounted every detail that gives the building its iconic name including its vast recycling and reuse program. Among other things, one door, 72 light fixtures, and 17 hinges were donated for reuse from The Green Building. New materials in the structure are made of many recycled materials and a range of design techniques and technologies, old and new, help to complete the process.
Natural daylighting, energy efficiency, 81 solar panels, geothermal heat pumps, and, of course, a green roof all come into play. Pierson noted that “The Green Building exceeds by a remarkable 65 percent all energy efficiency standards set by Kentucky Energy Code.” There’s plenty of additional information about the project including more specifics on sustainable techniques in the full article; it’s well worth reading.
Doug Pierson and business partner Christopher Mercier also sit down for a telephone interview for EcoFactory, where many of the green principles are detailed again. The architects also discuss the sensitivity of the building to its historic context and the future prospects for sustainable architecture in the United States. Listen to the interview over here.
Gill Holland, film producer and owner of The Green Building, has also written an in-depth tome on his project for the University of Louisville’s Sustain Magazine (it’s not online yet). Gill and his wife Augusta knew they “wanted to go for official LEED certification. We knew we had lots of green ideas, but were just learning about this certification. We figured it was like dieting: if one is going to diet, one should not be scared to get on the scale.” The developers were “green” with inexperience before they were “green” with sustainability. Their architects helped clarify their vision along the way.
On one level we were like the crystal meth addicts who, upon seeing an empty house or a house for sale, break in and strip out the copper wiring to re-sell. Â Until the economic meltdown, copper was trading at high rates. On the way to work I even started noticing manhole covers missing…
It’s not just the classic “reduce, reuse, recycle” at play here—it’s also how much can you divert from going to the landfill. The easy part is dedicating an area in the finished building as a recycling center; the hard part is demolishing responsibly.
Normally when you demo a building, you take some sledgehammers and just trash it, fill up the dumpster, take it to the landfill. It takes a lot of time to demolish a building in an environmentally friendly manner and time is money. Land is finite, and more and more humans live on it. For LEED, you have to weigh all the debris, and a percentage of its total weight and physical space must not go in the landfill.
Once construction actually began, Gill recounted how thinking sustainably guides the building. Locally produced building materials were used to cut down on the carbon footprint associated with transport; he notes a pleasant side effect is stimulating the local economy. Wood products were harvested from sustainably managed forests and gypsum board contains 40 percent recycled materials. Indoor air quality also plays an important role as we spend so much of our time inside where air quality can be three times worse than outside. Paints and finished that don’t “off-gas” pollutants that can build up in the human blood stream were used throughout the building.
Some of these techniques cost a little more, but Gill looks at it as training new skills for local construction workers who “got educated as to where to buy these products, what to look out for in these products, and why these things are important. They will pass this information along and take it to their next jobs.”
One of the most dramatic features of The Green Building are its 81 solar panels on the roof. When combined with skylights for natural lighting and a green roof to capture rainwater runoff and reduce heat gain, The Green Building’s roof is a tour-de-force in sustainable roof technology. Gill described the solar panels:
Solar panels are made out of photovoltaic cells. We spent about $112,000 on the 81 panels we use which provide almost fifteen Kilowatt/hours on sunny days. That is enough to power the building so on good days, we are “off the grid†metaphorically (at present we still have to go through the grid). We do not generate enough energy to store and even if we did, batteries are not inherently “green” (though can be effective in remote areas). We do not yet have net metering on our building in Louisville so cannot yet sell any excess back to the electrical company. Kentucky, however, does allow this option and the paperwork is underway to accomplish it. Doing the math based on the average number of sunny days in Kentucky and the present cost of electricity, we should recoup in about sixteen years and then have a fixed asset that gives us a 2 percent return (which based on the stock market’s performance in 2008 is very attractive!) If one assumes the costs of energy will double every five years as it seems to have historically, the time to recoup drops significantly and the return increases…
The three DC-AC converters placed on the wall below the solar paneled roof are crowd pleasers. They count the amount of CO2 saved from entering the atmosphere due to the panels. So far, taking the less-sunny fall months as an average, we are saving 30,000 pounds of CO2 a month. If taxing carbon emissions becomes a reality, we will quickly make back our solar investments in savings!
There’s much more detail in the article covering everything from water efficiency and landscape architecture to paving and special concrete blocks made from the byproducts of iron and coal production. In the end, The Green Building as a veritable living laboratory of sustainable design that serves well to teach and promote green building in Louisville. We’ll let you know when the article goes online so you can read the rest.
- The Green Building (Official Site)
- (fer) Studio (Official Site)
- (fer) Studio Interview (EcoFactory)
- Paving The Road To NuLu (ED+C)
- The Green Building To Be Literally Green (Broken Sidewalk)
- Going For Platinum: NuLu’s Green Building (Broken Sidewalk)

