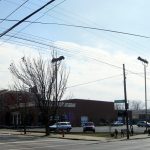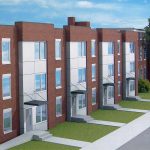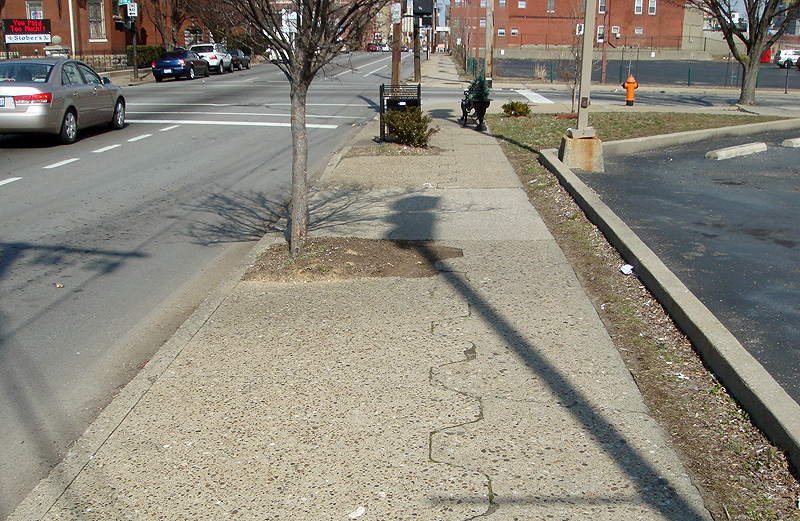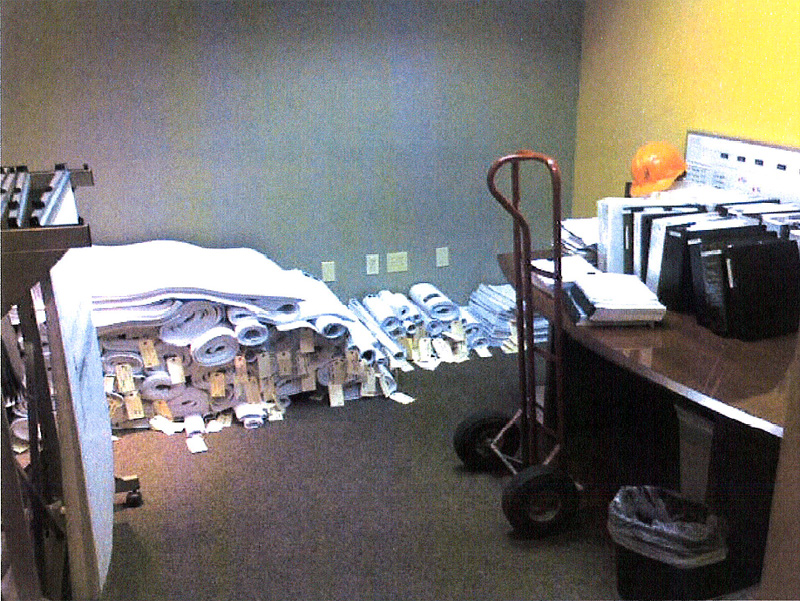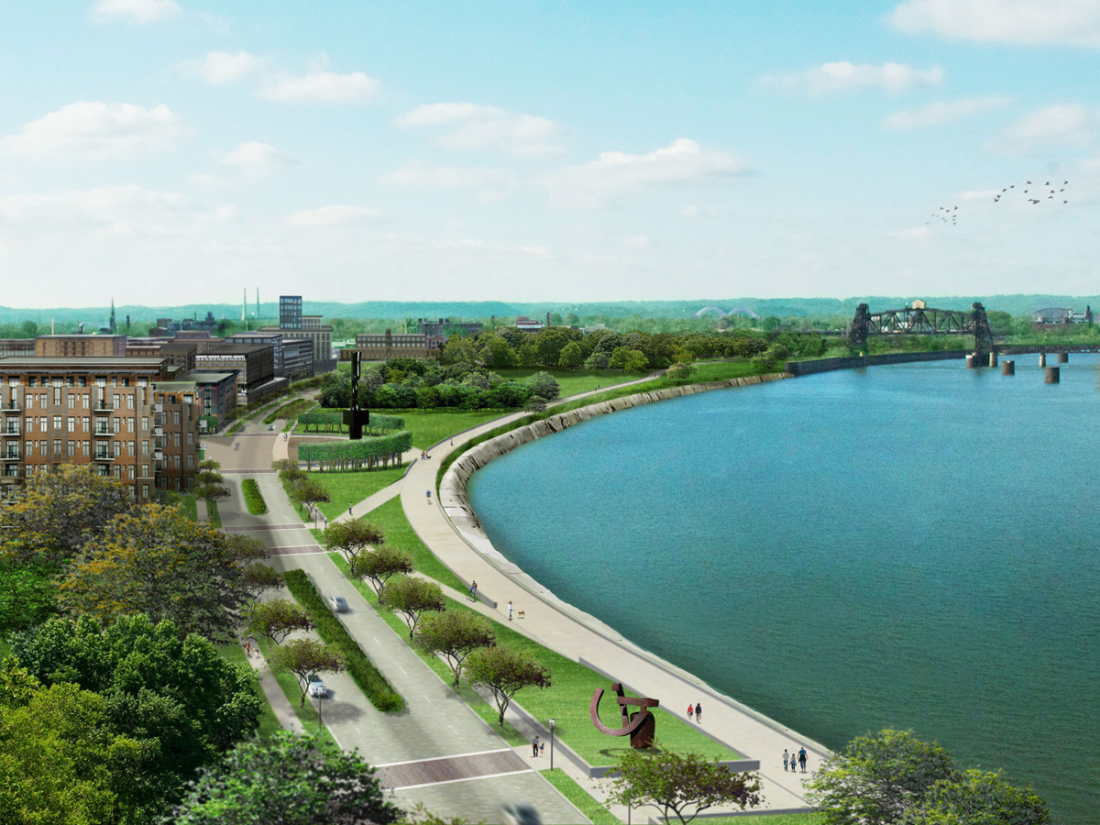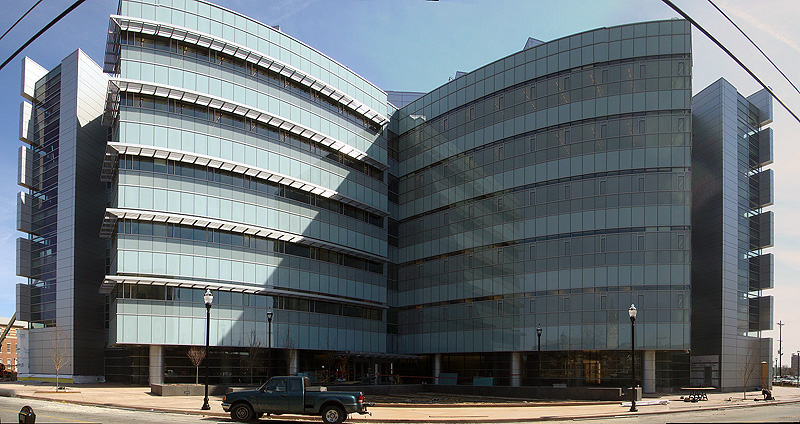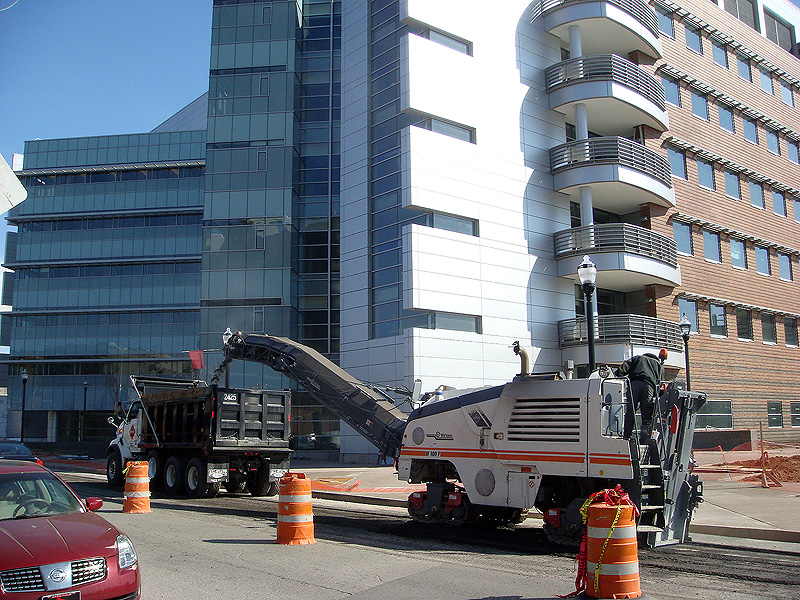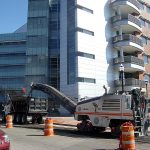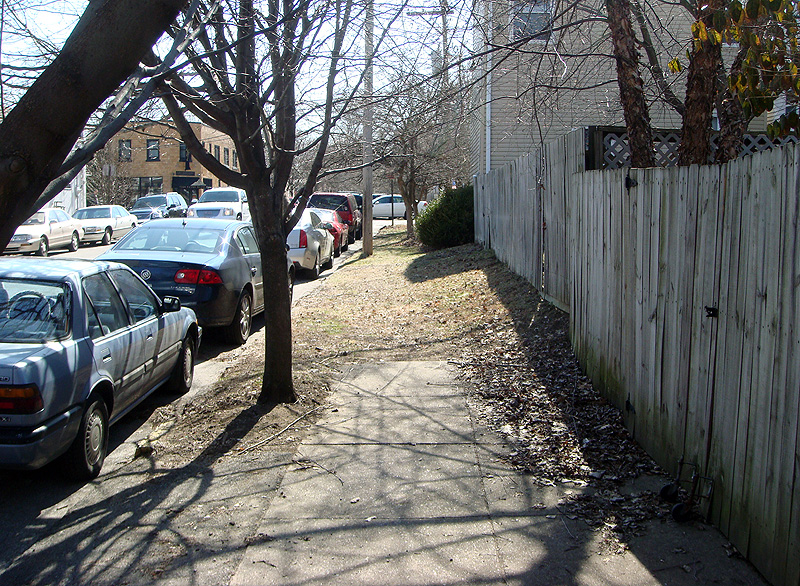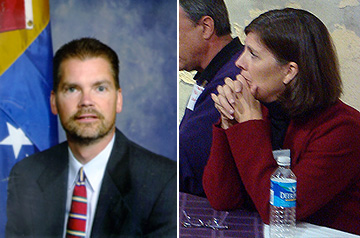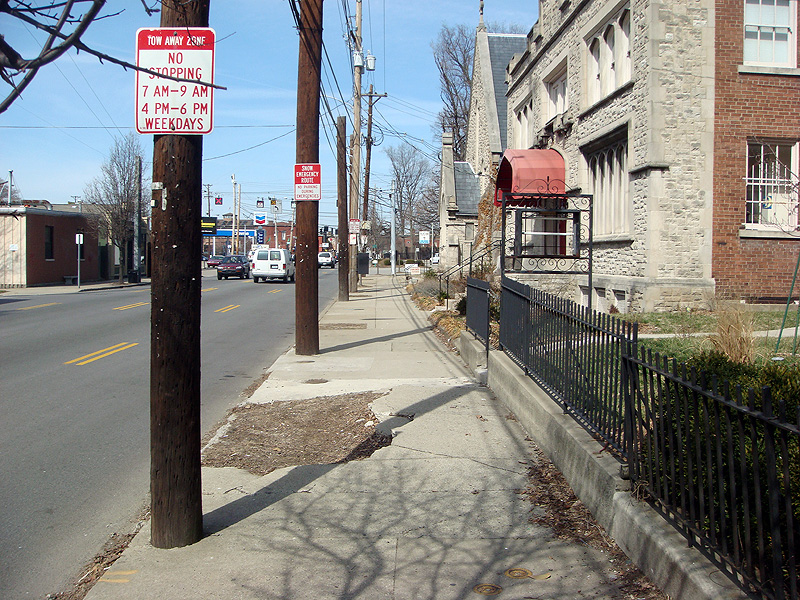Today, the Family Scholar House announced plans for a new $10 million campus on the corner of First and Breckinridge streets in the SoBro neighborhood. Officially known as the Downtown Scholar House, the 54 unit facility will provide supportive housing and educational programs for single-parent students. The location at the site of the former Jim Cooke Buick and current BMW Motorcycle and Vespa showroom was chosen for its proximity to Spalding University, the Jefferson Community and Technical College, and the University of Louisville.
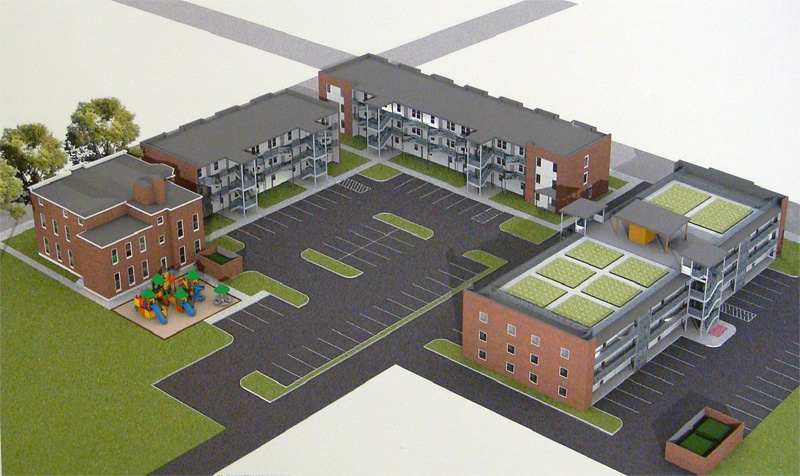
The Downtown Scholar House represents the second campus for the Family Scholar House, formerly known as Project Women. The first 56 apartment facility is located adjacent to the University of Louisville’s Belknap Campus. Demand is high for apartments in the program. Currently, 350 families are on the waiting list, and the new campus should help ease the space crunch. The Family Scholar House aims to support the educational aspirations of single-parent families and to help foster college education to create valuable members of the community.
Two buildings currently on the project site will be renovated: a historic brick structure that once house the Filson Club will be transformed into a Scholar House community center and a former hotel owned by the city will serve as apartments. Two new structures on the corner will lend an urban edge to the site and take on the massing of townhomes. The design work was handled by the Girdler Group of St. Matthews and Gil Stein Architects. The Marian Development Group is serving as developer.
Like it’s predecessor the Louisville Scholar House, the campus is designed to foster a supportive community within and takes on a sort of cloistered form with balconies overlooking the parking lot and play area. It’s also welcome news that 54 new families will be calling SoBro home. The Family Scholar House sees their approach as a local method of stimulating the economy by supporting local families.
Sustainability also plays a key role in the design. One existing building is slated for a green, vegetated roof and the new structures will be built of modular panels built off-site to reduce waste and speed construction time. Energy efficiency will also play a key role in the new building and 2×6 stud walls will provide for extra insulation. The western portion of the nearly 2-acre Jim Cooke Buick property won’t be immediate built upon but could see a future addition.
Financing for the project in part comes from $7.73 million in tax credits and $200,000 from the state’s affordable housing fund. Ground is expected to be broken in a couple of months, so this site should quickly be transformed from a one-story showroom and corner parking lot into three-stories of townhouse apartments.
- Family Scholar House (Official Site)




