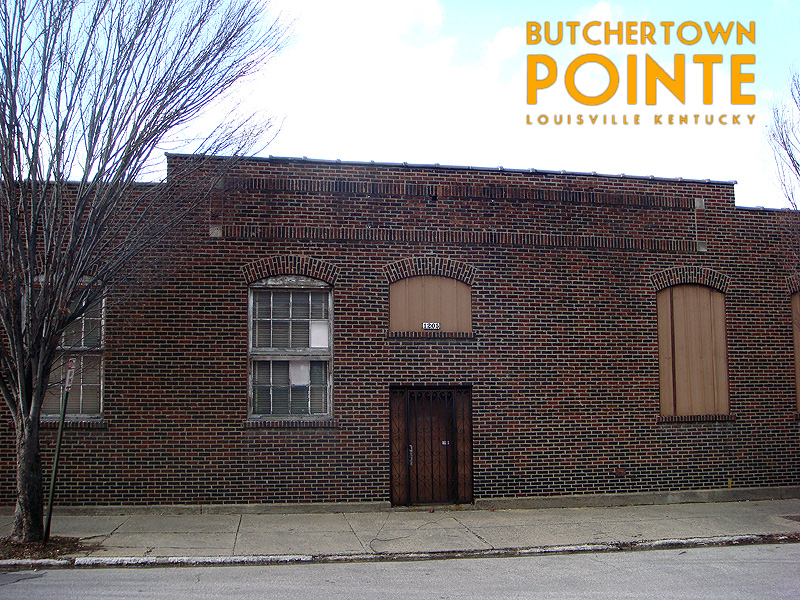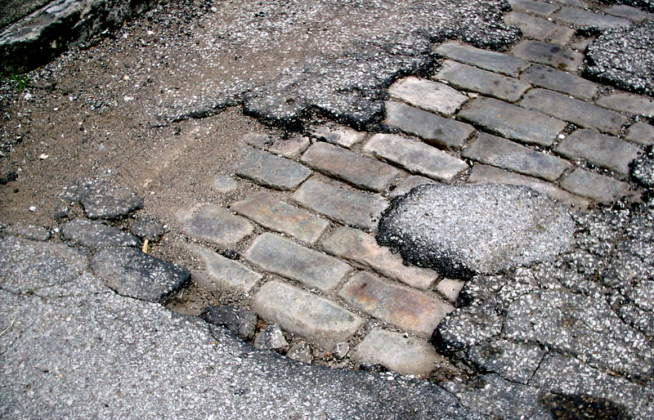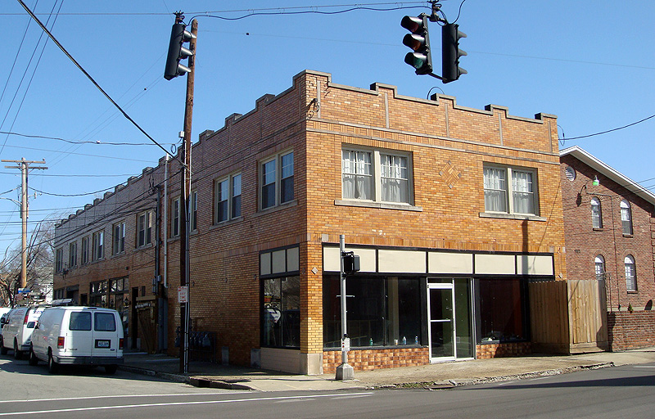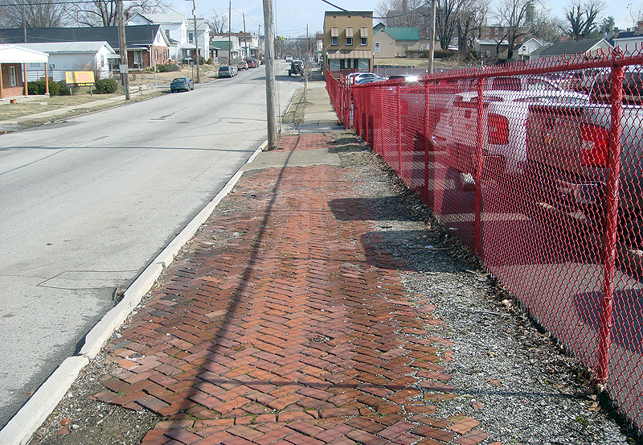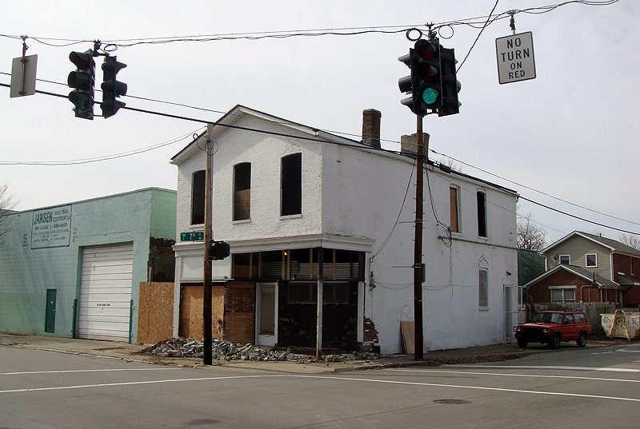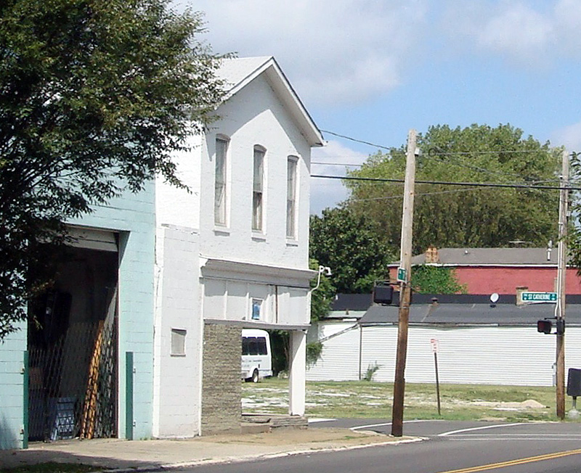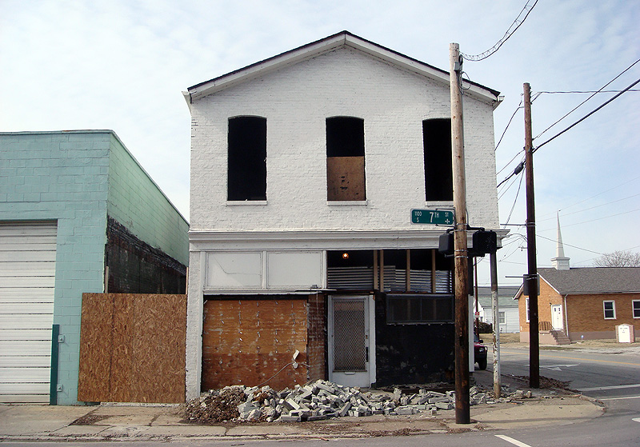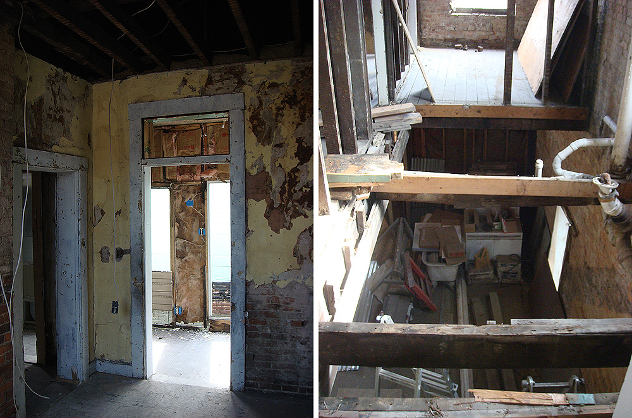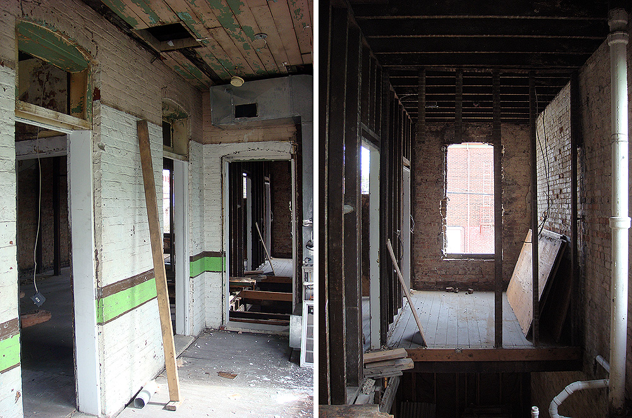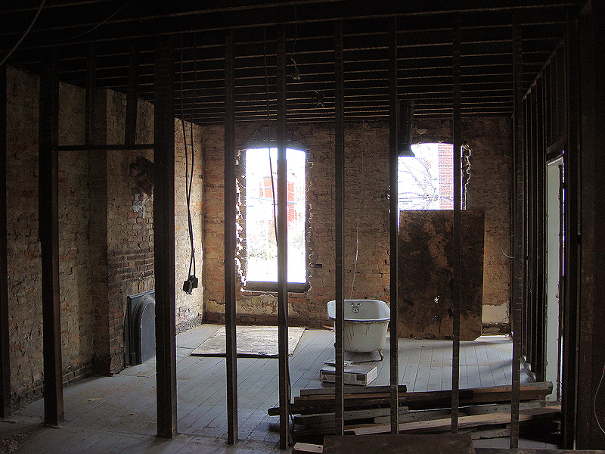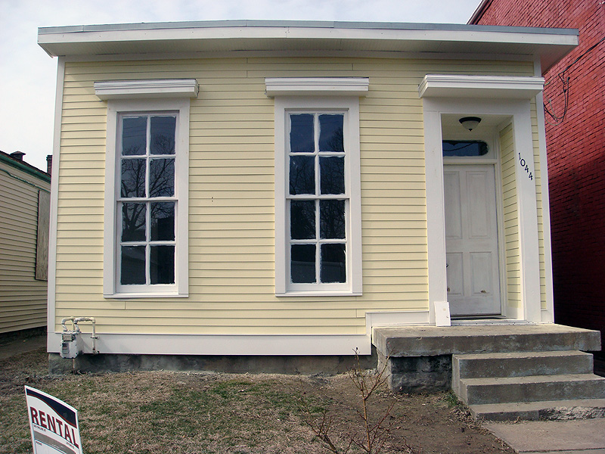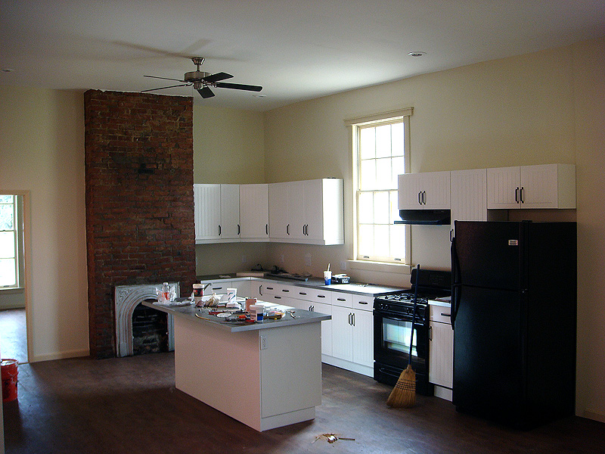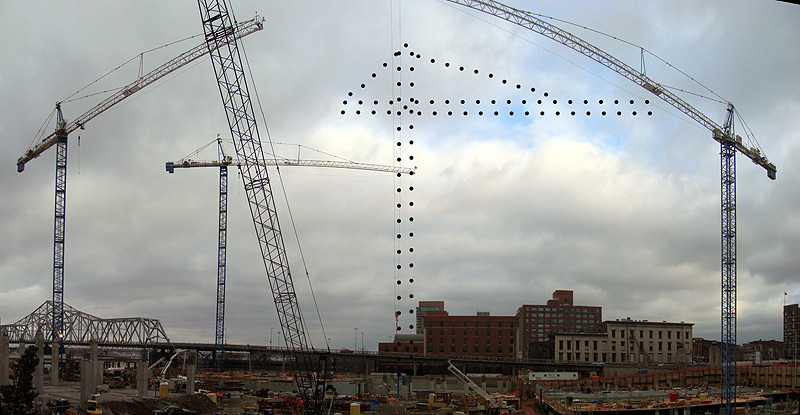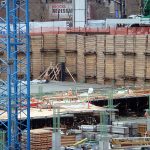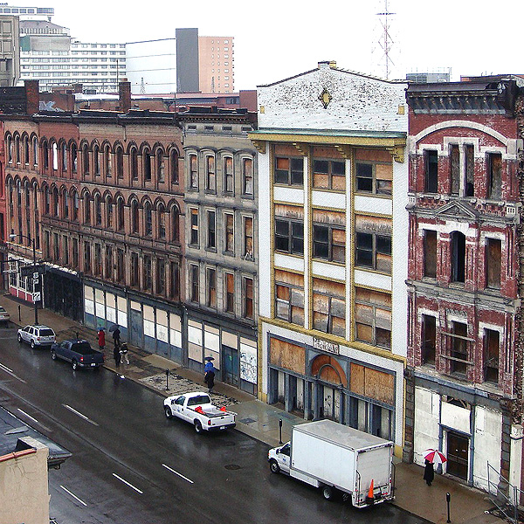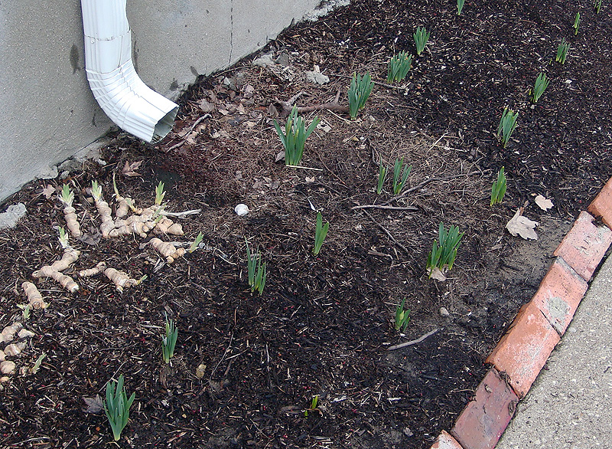A long boarded up industrial property on Washington Street just west of Cabel Street in Butchertown is set to become a new mixed-use creative hub for the historic neighborhood. The project has been dubbed Butchertown Pointe to recall the memory of the old Pointe neighborhood destroyed in the 1937 flood that sat just north of the site. When complete this summer, the one-story brick and timber building will house 35,000 to 40,000 square feet of much needed commercial and retail space in the predominantly residential neighborhood.
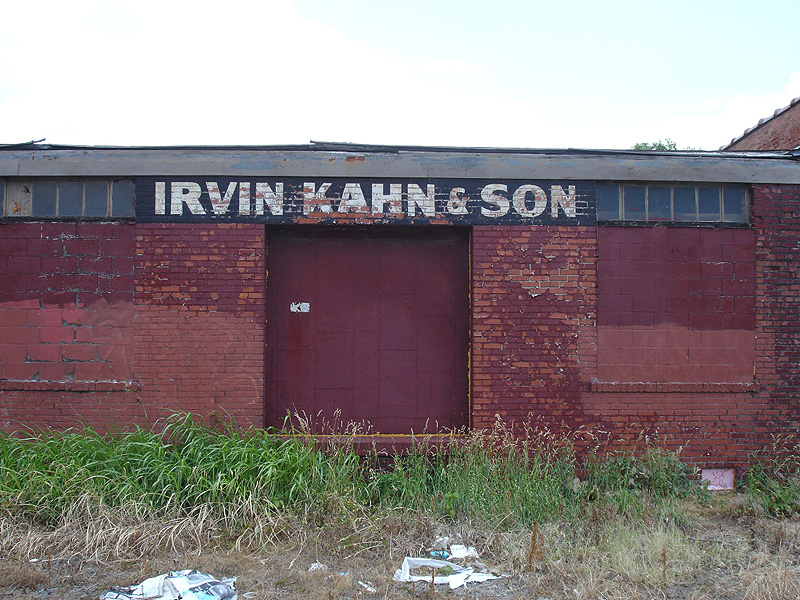
Butchertown Pointe is being developed by Ron & Aaron Tasman and Brian Scalabrine of Tasman Capital who were drawn to the Butchertown neighborhood by its potential as a vibrant urban neighborhood. Ron and Brian along with associate Gene Rosenstein have already had great success redeveloping a large stretch of Baxter Avenue that’s home to many of Louisville’s favorite establishments such as Wick’s Pizza and Nios nightclub. Gene has also been instrumental in the groups Butchertown project. Brian Scalabrine, who plays for the Boston Celtics, has been impressed with Louisville’s strong neighborhoods and brings a unique perspective to the redevelopment with ideas from Boston and major cities on the West Coast. The group thinks Louisville has as much potential as any major city, especially with its strong creative community.
Their new project hopes to tap into that creative scene to establish a vibrancy at Butchertown Pointe and the neighborhood beyond. Already, several leases have been signed with creative and graphic firms for the new space and the building’s design is meant to foster collaboration and “coworking” throughout. A grand 21-foot-wide corridor forms the entrance of Butchertown Pointe and serves as a mixing space inside. The wide open interior spaces, high ceilings, and massive skylights help create an open and modern feeling in the historic structure. The redevelopment project retrofits the 19th century to create a high-tech office environment and could include a small theater and spaces for events. The project is being designed by Potter & Associates of Main Street and the renderings were produced by Visual Scientists of Highland Avenue.
- Butchertown Pointe (Official Site)

The developers behind Butchertown Pointe believe it’s important to think beyond an individual building or development. The larger picture about how to make a real community impact to transform neighborhoods is what matters. Development breeds development and Aaron Tasman said this project is a step in the right direction for real community change. He sees Butchertown as ready to explode with vibrancy as older incompatible industrial uses are redeveloped into modern urban spaces. It’s important to keep hold of the areas historic roots, though. Ron Tasman notes that researching the history of each project is half the fun.
Butchertown Pointe is a historical renovation and strives to blend the original building elements with modern energy efficiency. Already, a new roof with plenty of insulation has been added to the structure, allowing interior beams to be left exposed. New windows to match the historic originals have been ordered and will be installed when they arrive in a few months. Ron Tasman described the process as “progress through preservation.” He added that historic buildings such as this can’t be rebuilt today and the quality of construction such as thick tongue-and-groove hardwood flooring is unmatched.
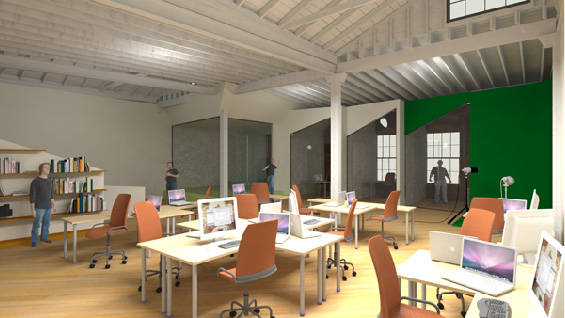
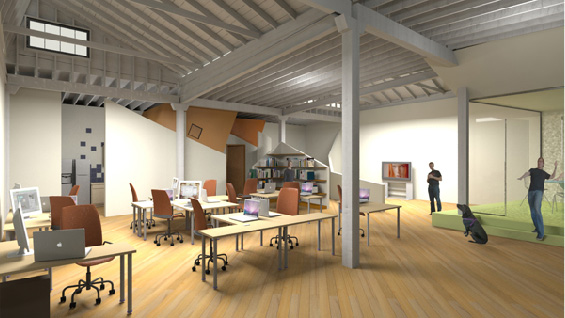
Butchertown Pointe also plans to continue the ‘green’ trend already catching on in Louisville. Its central location adjacent to downtown and many of the city’s most vibrant neighborhoods means traveling by car won’t necessarily be a requirement, but a parking lot is provided on site. The project sits very close to the Beagrass Creek Trail, so many future tenants could potentially have easy access via bike. Energy efficiency at a time when energy costs are rising are a key part of the design. Besides the extra insulation in the roof, massive skylights decrease the need for artificial lighting. The building is also perfectly aligned for natural ventilation, reducing the demand on air-conditioning in the summer. And, of course, re-using a historic building is always ‘greener’ than building new.
Overall, this project helps transform Butchertown from a bedroom community into a neighborhood where it is becoming increasingly easy to live, work, and play in one vibrant area. Butchertown Pointe may be a singular mixed-use commercial-retail project, but it helps all of Butchertown become a truly mixed-use neighborhood. Â It’s always great to see the boards taken down from another historic structure.




