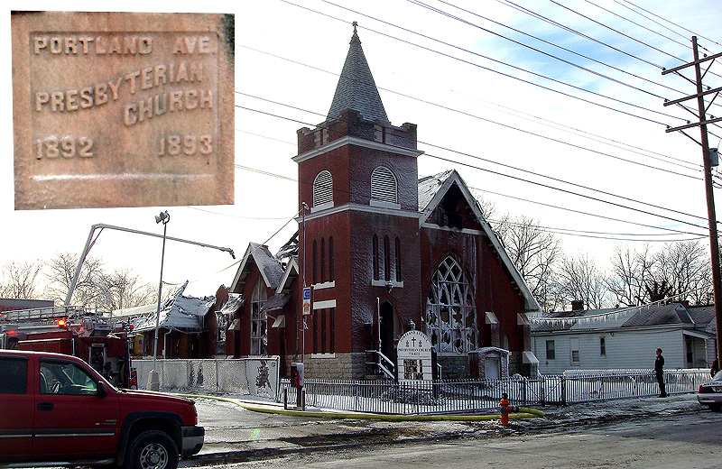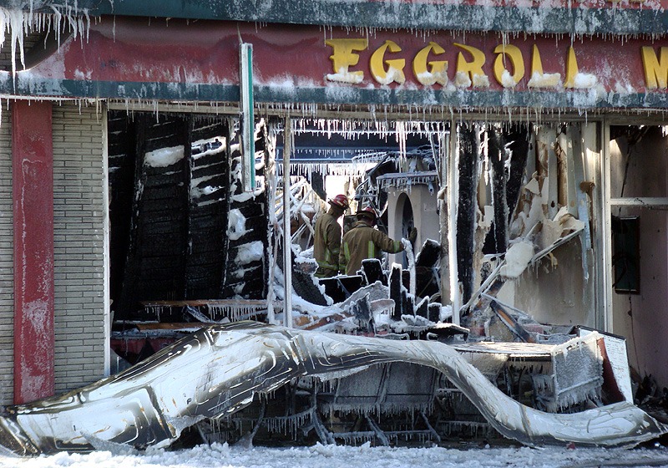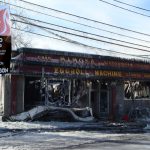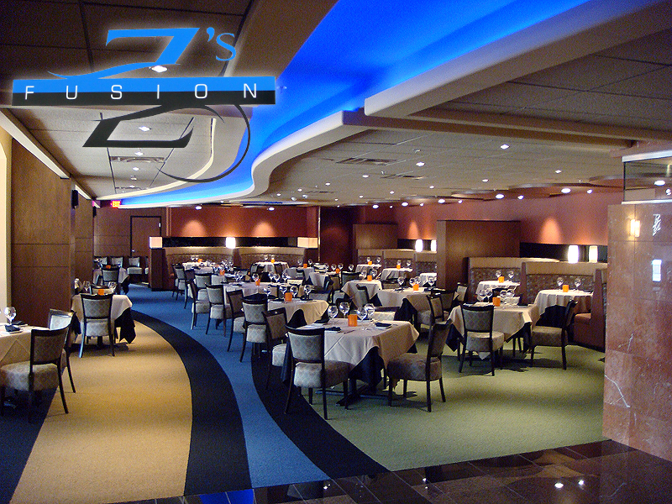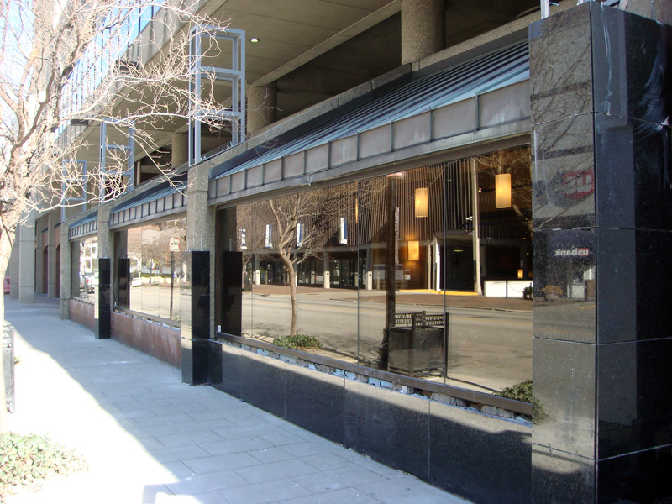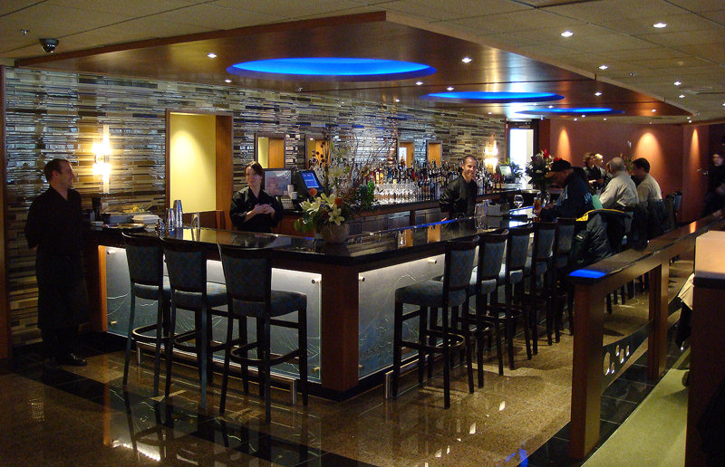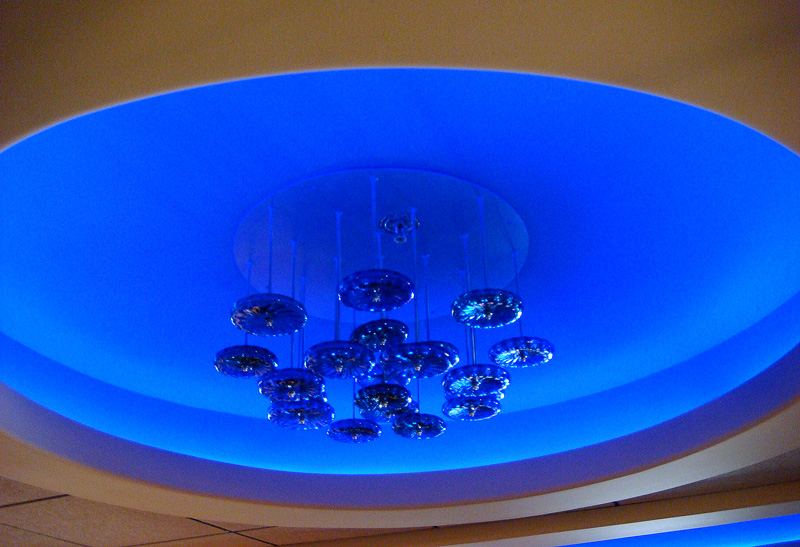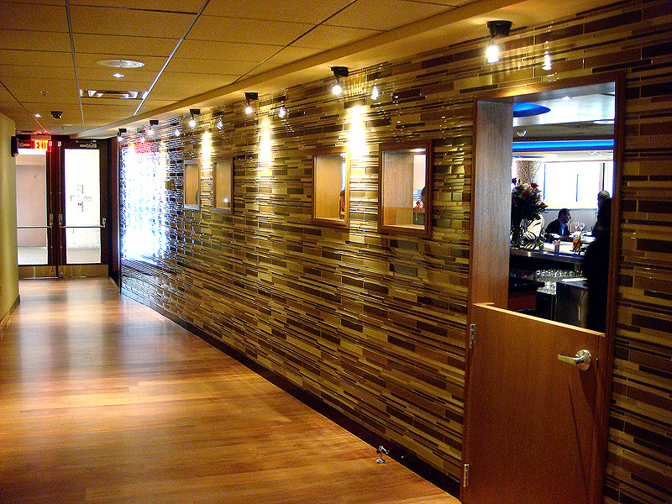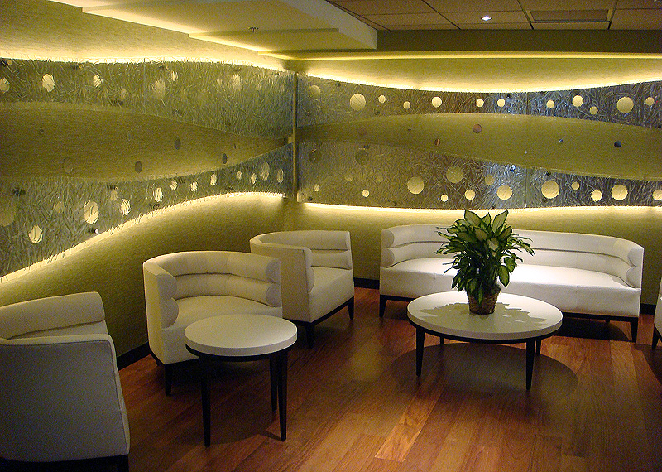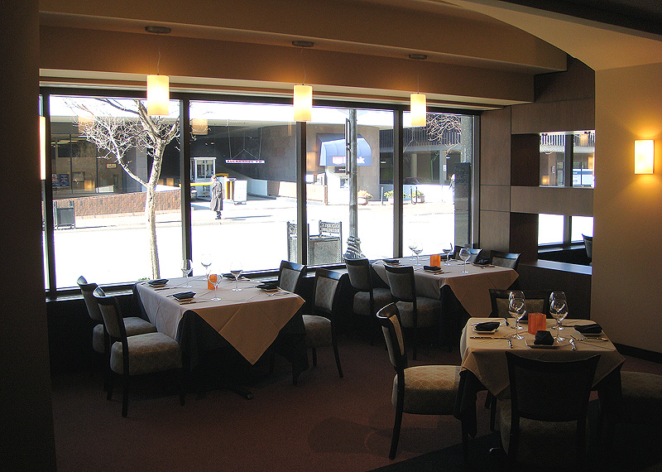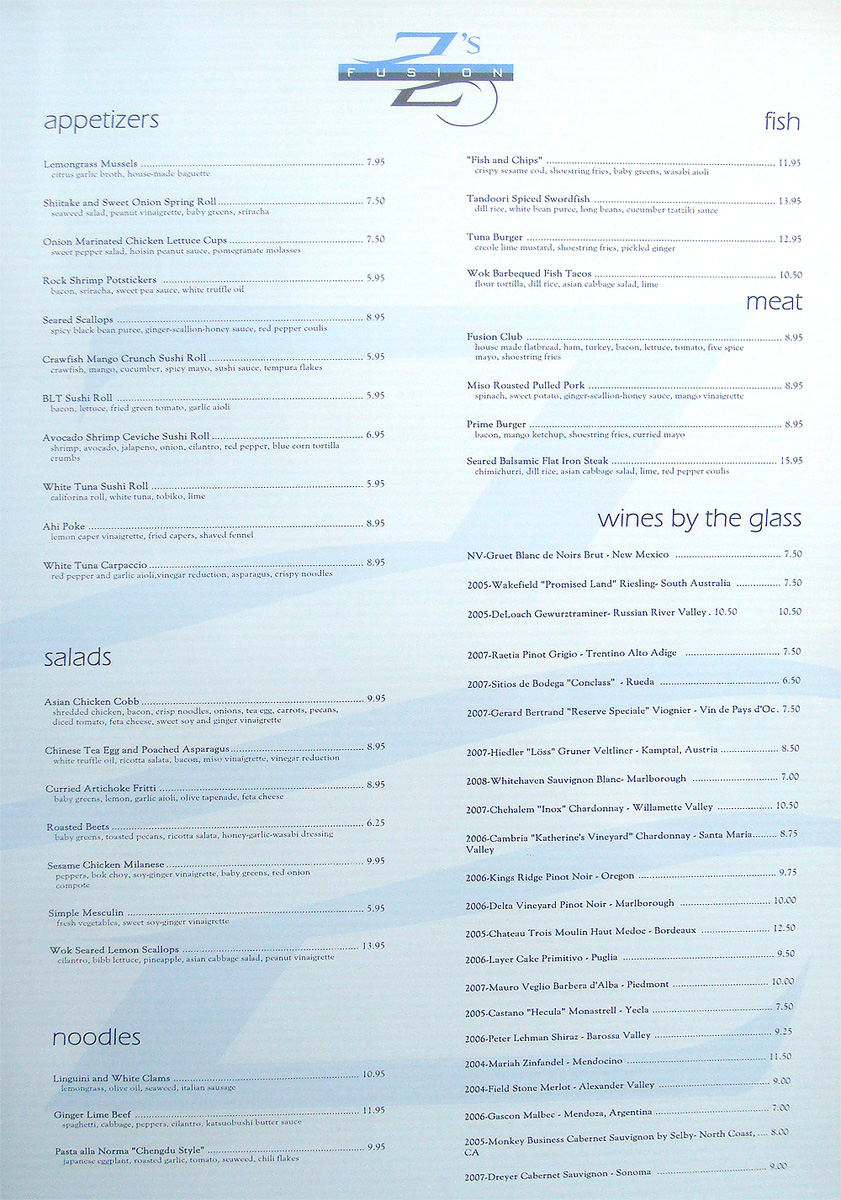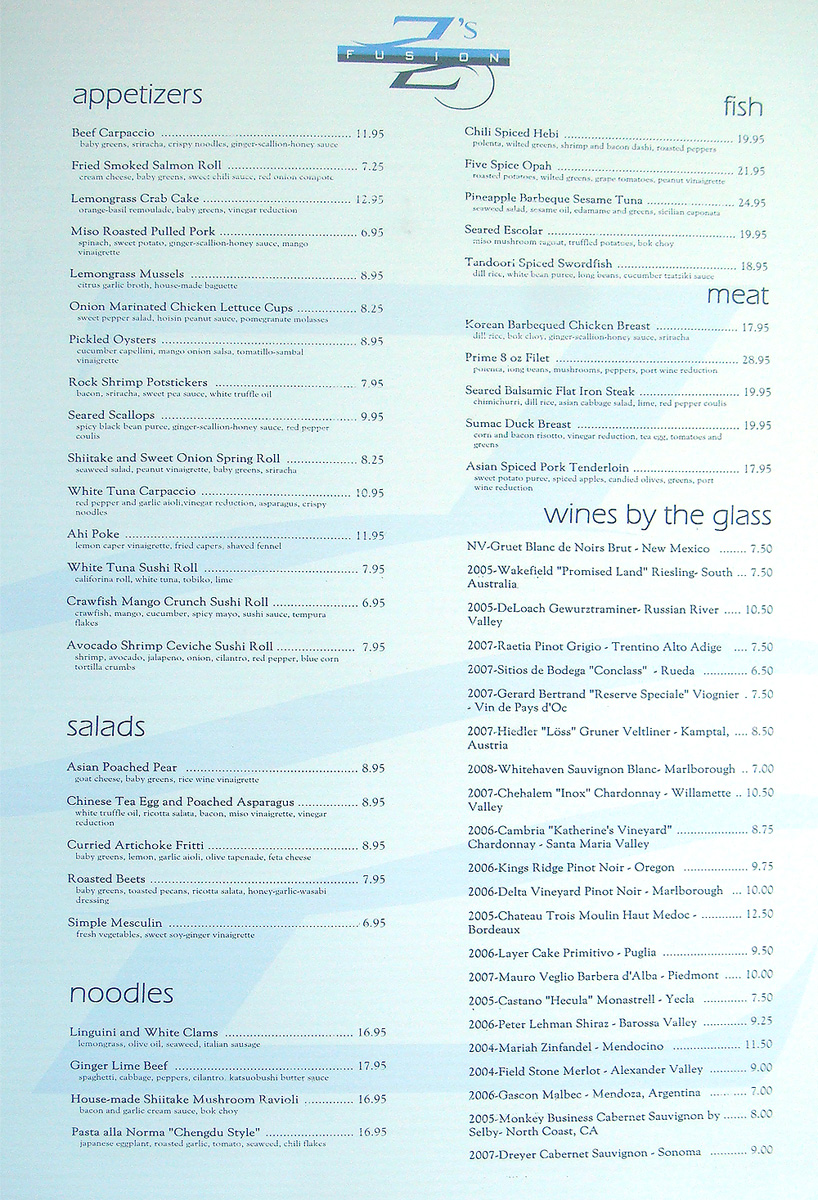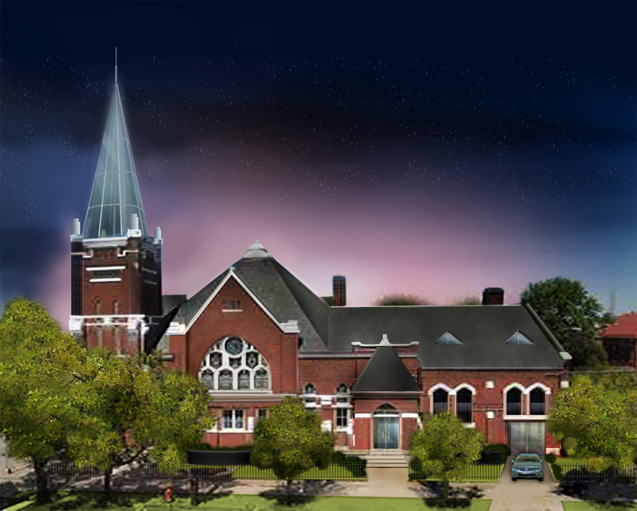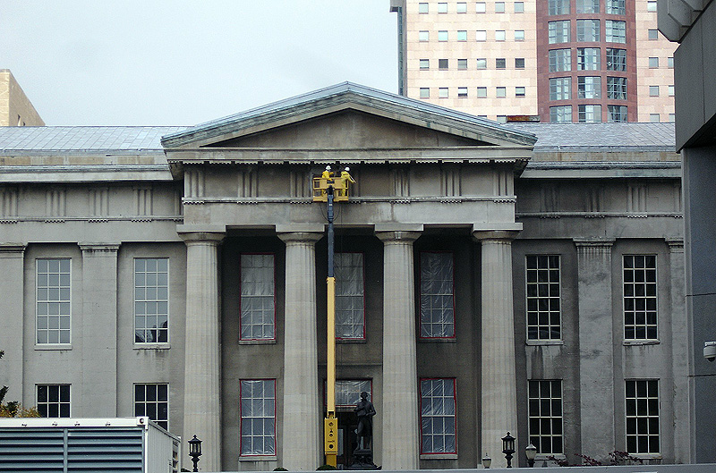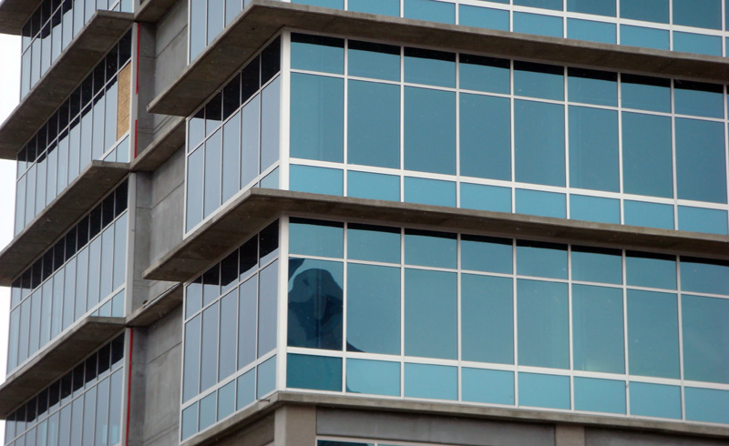Plans to convert the former Marcus Lindsey Memorial Church on the corner of Main and Shelby Streets into condos will be moving ahead. Yesterday, the Butchertown Architecture Review Committee approved proposed alterations to the historic structure after a two hour discussion. The neighborhood has been overwhelmingly behind the project which is being developed by Pip Pullen and Susan Swope. The developers plan to move into one of the four units when complete.
The proposal submitted three alterations to the committee: installing glass doors at the condo entrances, building modern knee walls along Main Street for outdoor living spaces, and adding an etched glass garage door on the east side of the structure. Despite the minor nature of these changes, committee members were conflicted as whether to apply historic preservation strictly “according to the book” or take a more lenient adaptive re-use approach. In the end, the vote was unanimous in favor of the project with one member abstaining.
Financing has already been lined up for the project and architectural drawings are being finalized. The developers plan to close on the property next week and begin taking bids for construction work. Design work for the project is being done by Jeff Rawlings of Architectural Artisans. The design intent of the condos is to preserve the historic quality of the structure while inserting a hip, modern atmosphere into the living spaces, bringing new life to the abandoned structure. The inspiration for the church-to-condo conversion came to Pullen after visiting a similar project in London.
The original Marcus Lindsey Church once featured a tall steeple on the corner. While plans aren’t final, the idea of a glass steeple is being considered that could potentially be illuminated at night, creating a landmark gateway into the Butchertown neighborhood. We’ll hopefully hear more on that idea down the road.
