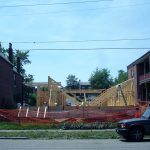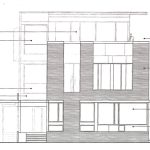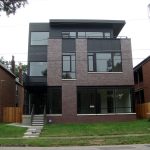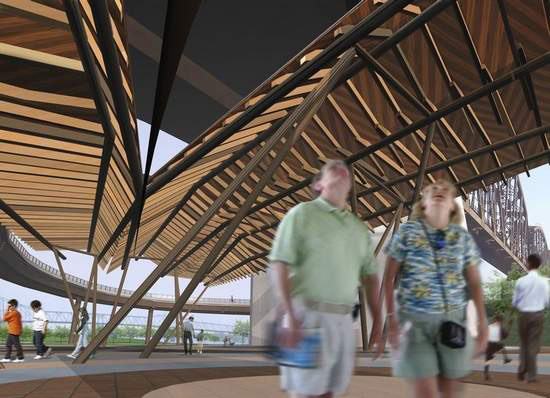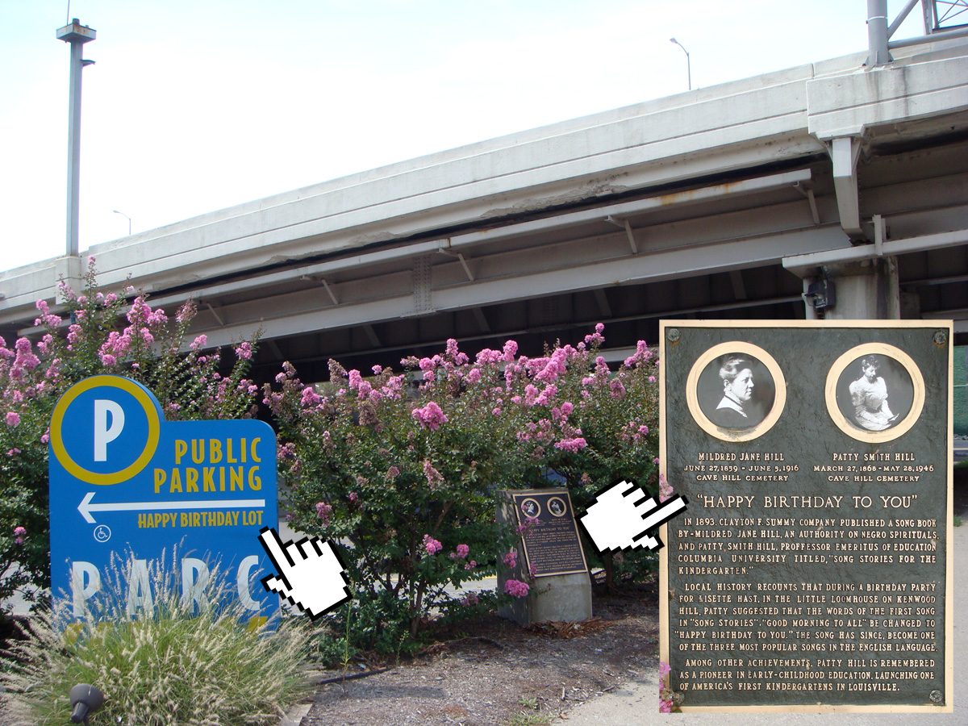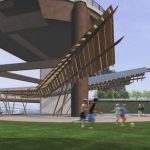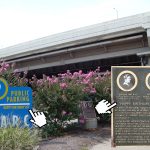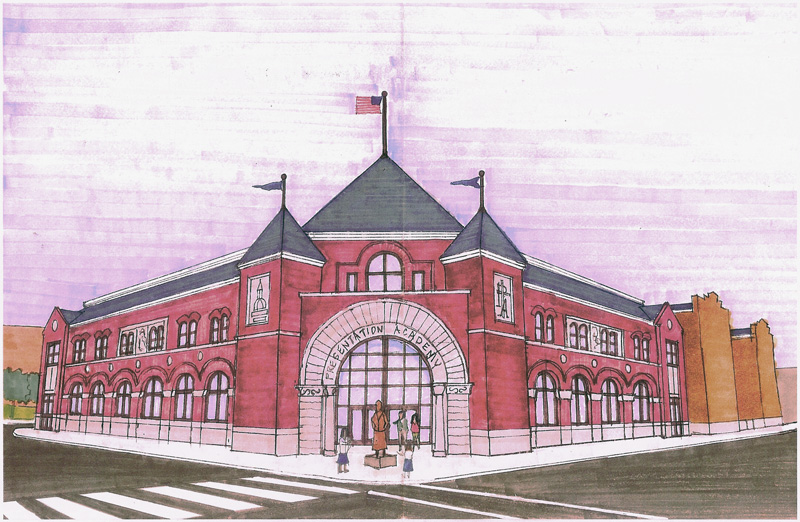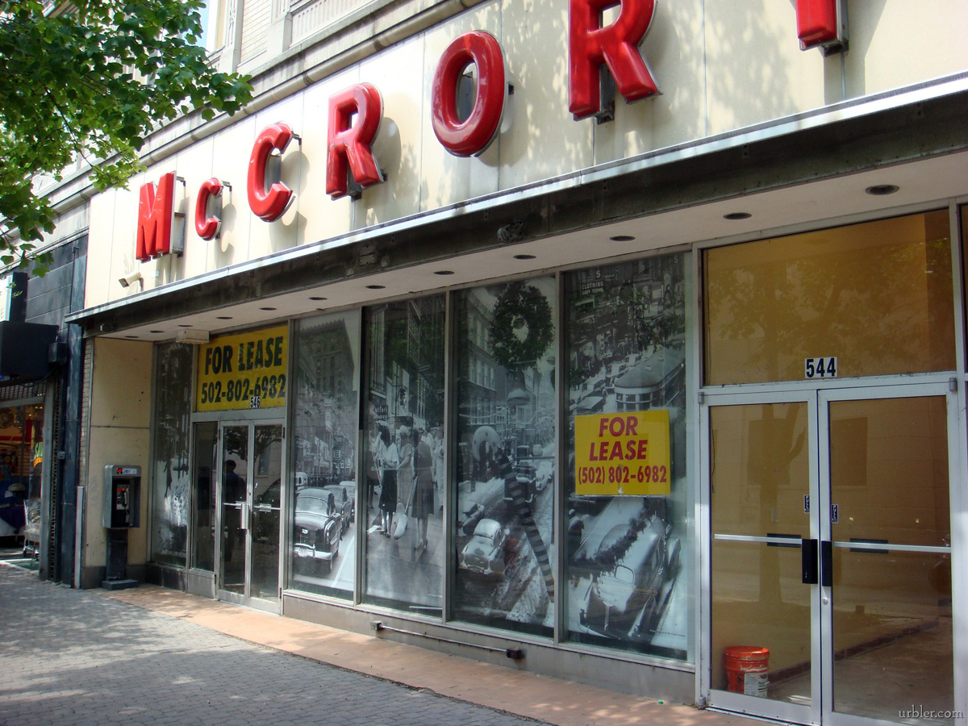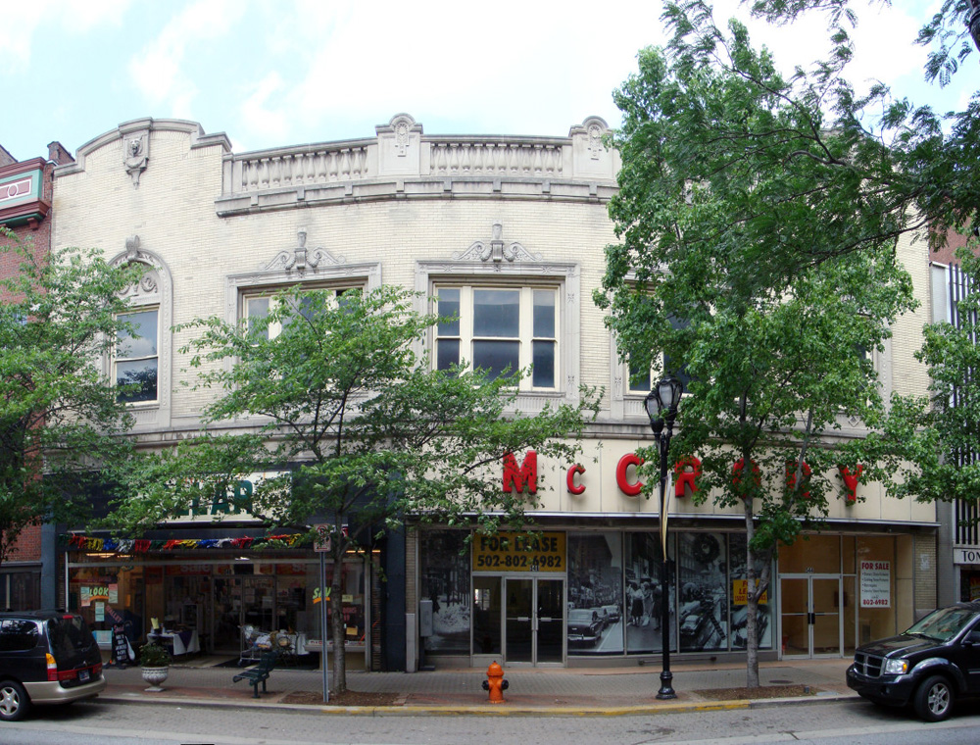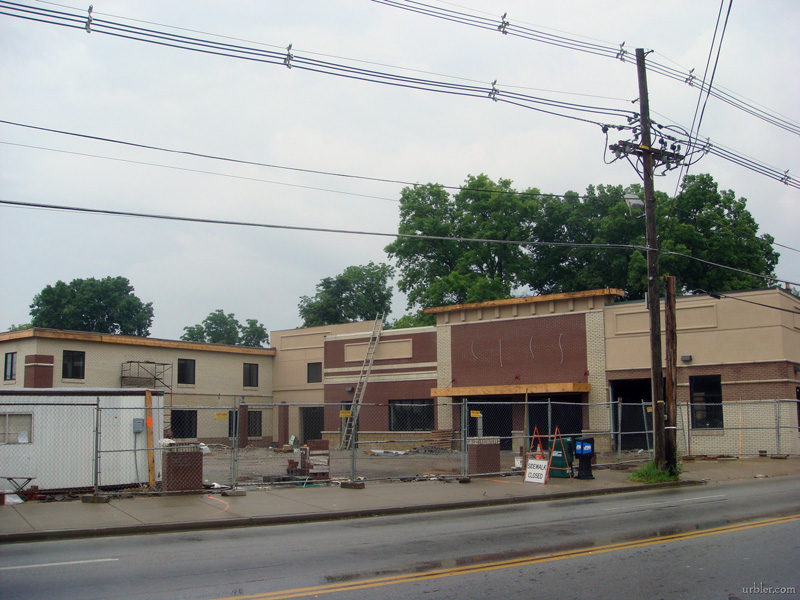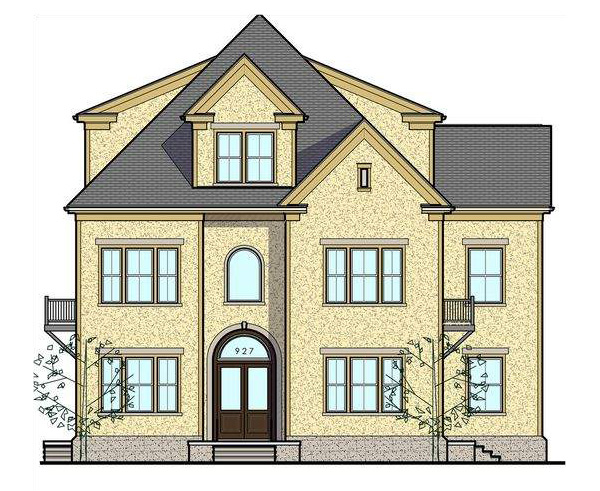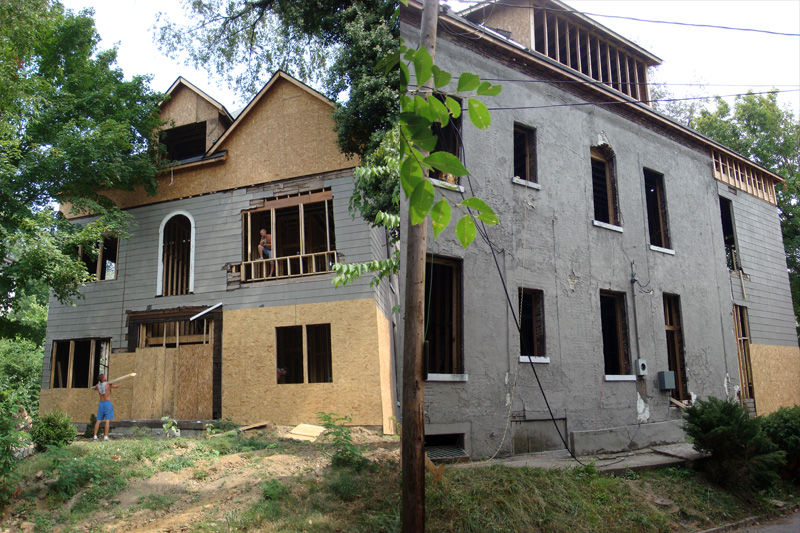One of the best examples of modern architecture in Louisville has sprung up on Franklin Street in the Butchertown neighborhood. The three-story building is comprised of three luxury flats and is described by its realtor as “the next cover of Dwell magazine.” Not an unreasonable claim as the structure’s architect has been featured in the design magazine before.
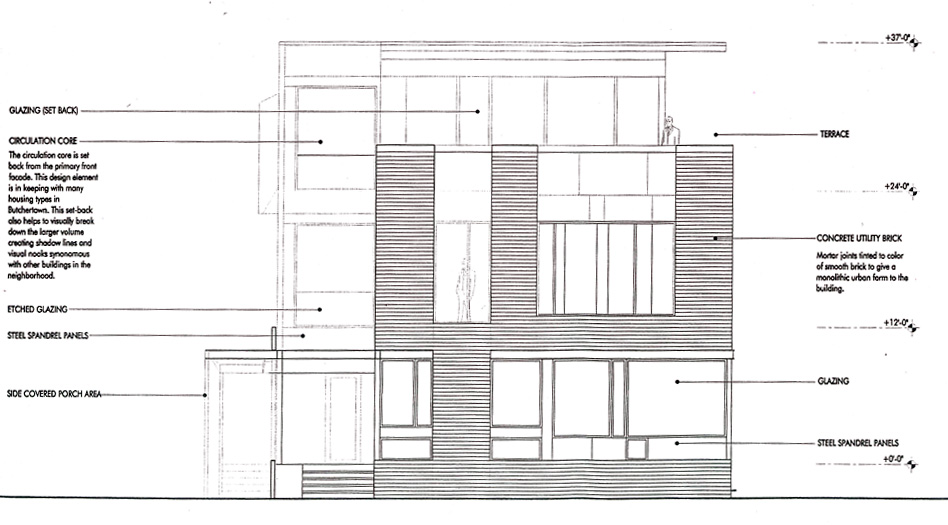
Each one-bedroom flat is priced at around $360,000 with 1,500 to 1,700 square feet. The units were designed to have their own outdoor living areas and to maximize natural lighting. While very modern, the structure still relates in scale and material to the surrounding historic district. The top floor is set back, allowing the new building to align in height with its neighbors.
The building was designed by Michael Barry of arcumbra, inc. in the Irish Hill neighborhood. Barry has been a professor and lecturer at the University of Kentucky College of Design and the Massachusetts Institute of Technology School of Architecture among others and continues to practice architecture here in Louisville. He has designed many residential and office projects throughout the city.
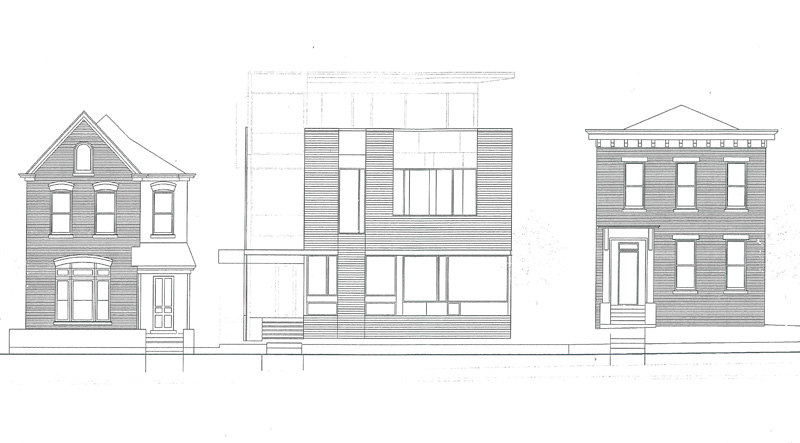
The architecture of arcumbra is sophisticated, thoroughly modern, and pushes the boundaries of architecture in Louisville:
Michael Barry’s architectural and theoretical work has consistently evolved through the notion of cognition and apperception… the possibility thus emerges to interpolate a resonant differentiation between perceptual reality and cognitive reality into new recognition space. These ideas emanate equally from Barry’s built projects and theoretical work, as well as his teaching.
The Franklin Street House is complete and ready for occupancy. The property is open on Sundays from 2:00 to 4:00 p.m.
- Michael Barry Profile (University of Kentucky)
- Michael Barry Profile (Massachusetts Institute of Technology)


