The first buildings on the site of what will become the Main & Clay Apartments have already fallen. The mixed-use residential building by Nashville’s Bristol Development Group will climb seven stories and house 260 apartments. But first, the development must dig down.
“With this type construction, it will be a long time before we see something coming up,” Charles Carlisle, CEO at Bristol, told Broken Sidewalk in an email. “We first have to excavate two levels, building foundations and the lower levels of the parking garage.”
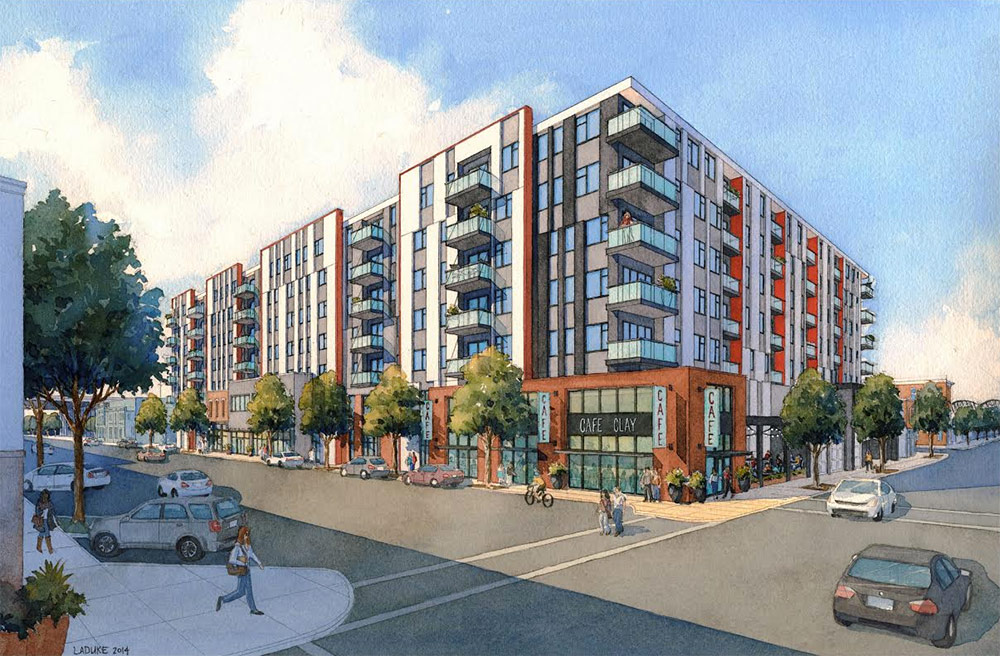
Construction fences went up around the project site in August. The buildings still standing will be dismantled and their facades rebuilt into the final design of the structure. “I would guess it’s late winter before we see anything much above ground,” Carlisle said. “Weather could delay that if it’s like the last two years, but I sure hope not.”
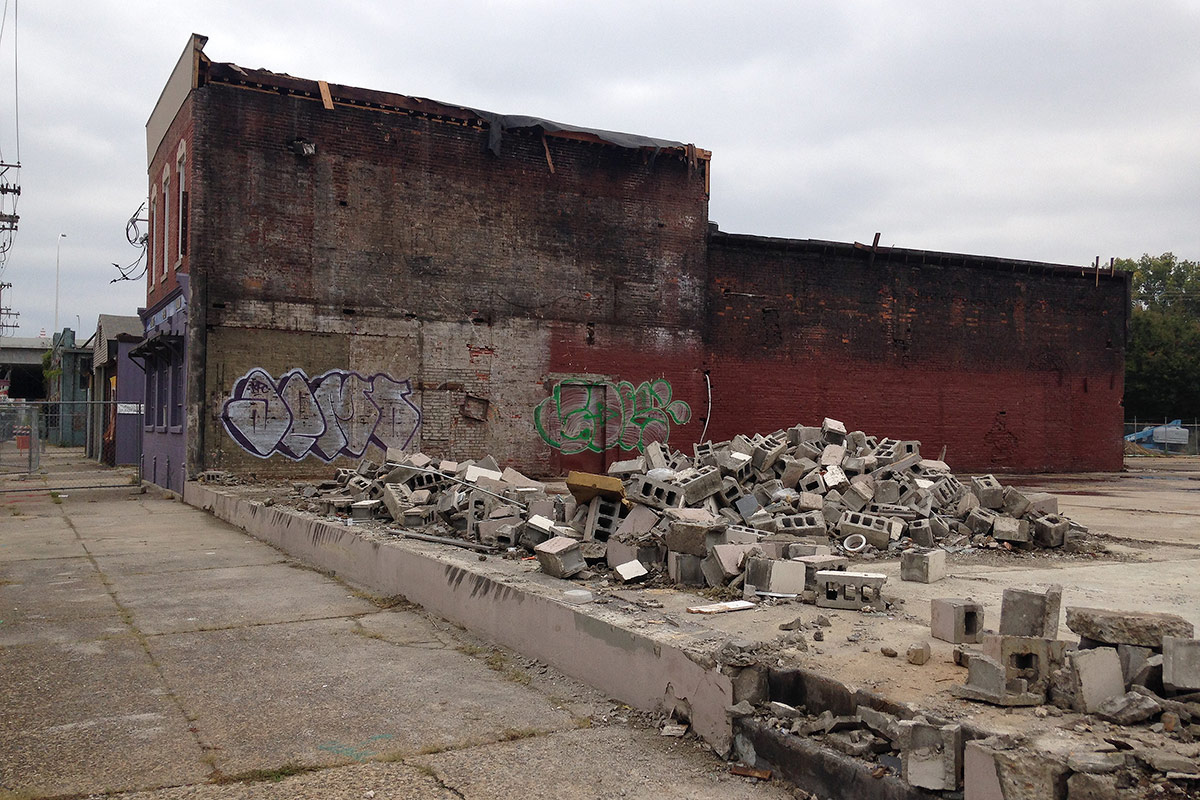
Apartments at the Main & Clay will range from $900 for a 550-square-foot studio to $3,500 for an enormous 1,800-square-foot, three-bedroom unit. The average unit is expected to rent for $1,600. The project will include 260 total apartments.
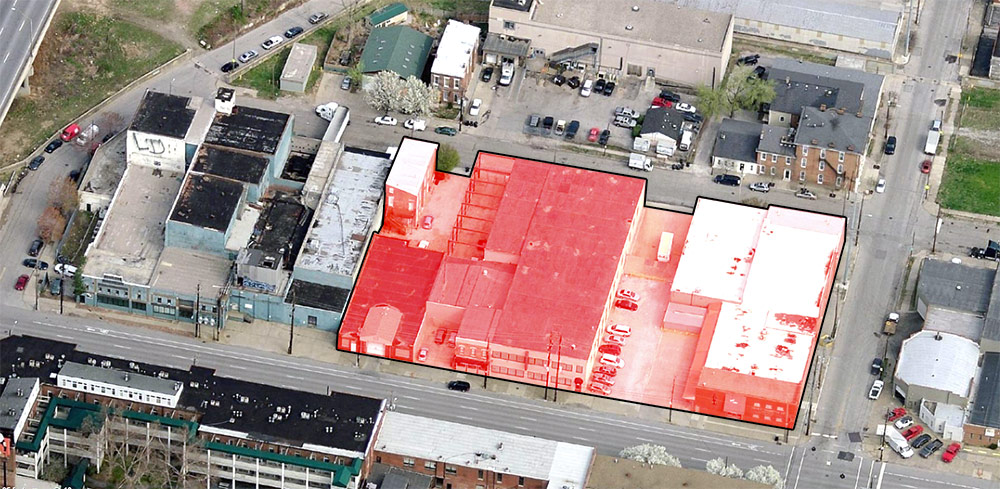
At the sidewalk level, 2,400 square feet of retail space is planned above a 380-car underground parking garage. The project is expected to cost $50 million, of which $4.4 million is public subsidy from a Tax Increment Financing (TIF) district.
Main & Clay was designed by Nashville-based Smith Gee Studio. Amenities include an elevated private courtyard with a pool, outdoor kitchens, a pet spa and dog run, and tenant fitness center and lounge.
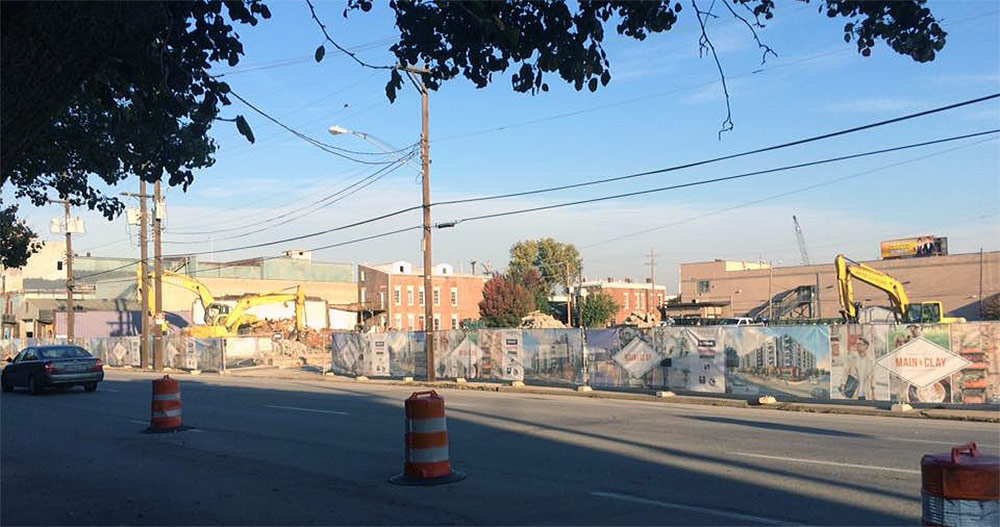

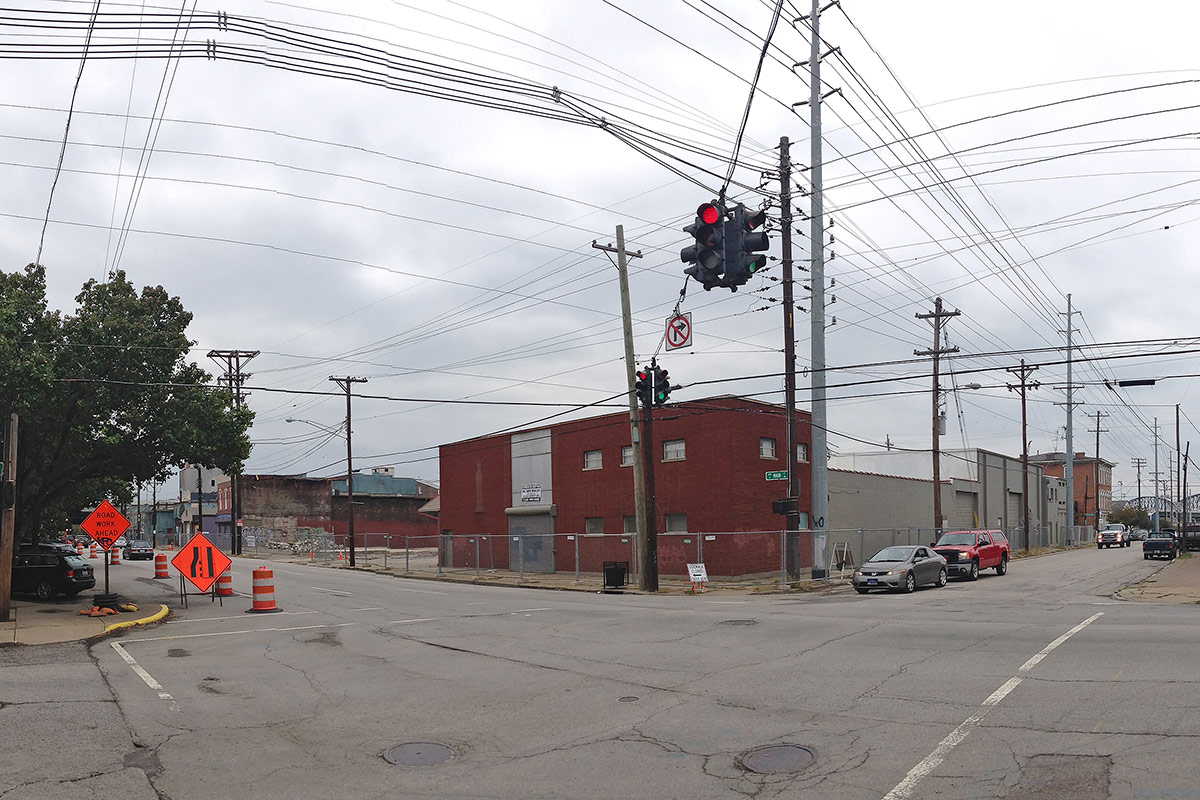

2400 square feet of first level retail amounts to a Starbucks ….. Mixed income and not so much inward focus and a real design and…… Never mind ……… It’ll look really swell with that boutique hotel.
So much for mixed use . But facadomy is alive and well in “historic” ButcheredTown.
Go faux!
The previous comment seems unduly negative under these specific circumstances. This is a block that has very little left to save, and there were no “Butchertown-type” buildings on the site. We clamor for more density and more housing downtown, yet some still find a way to complain about an attractive $50 million dollar project doesn’t quite meet their precise expectations.
Great points, Jeff Bailey. The complainers used to win every time while the ninety-nine percent of Louisvillians lost another opportunity to improve a neighborhood or the entire city. But, since the bridges project and the KFC Yum! Center, it seems that we are beginning to take back our city from the extremists. I am really excited about the possibilities around this project and the Omni Hotel.