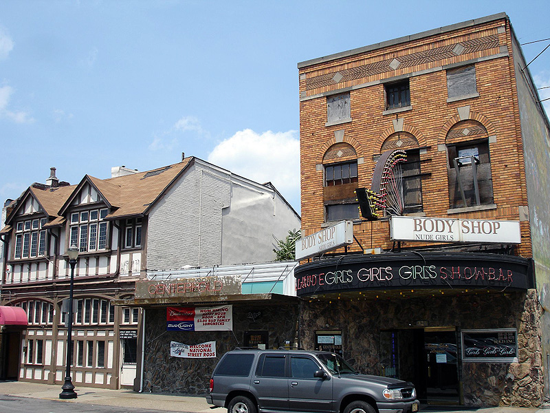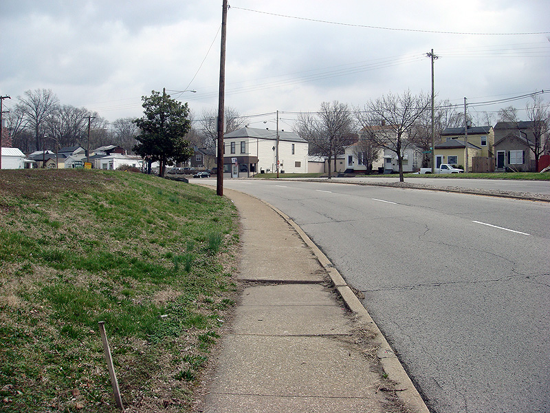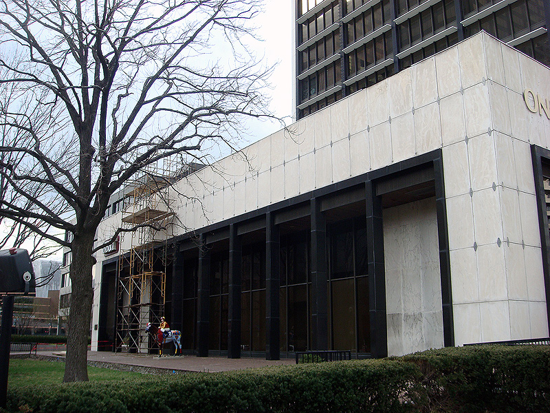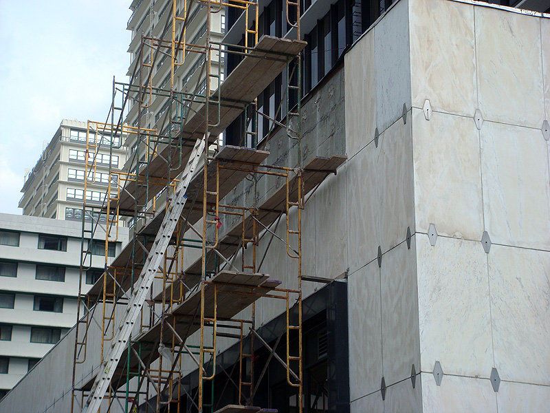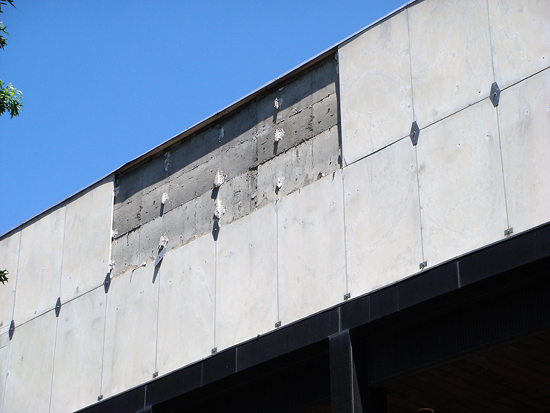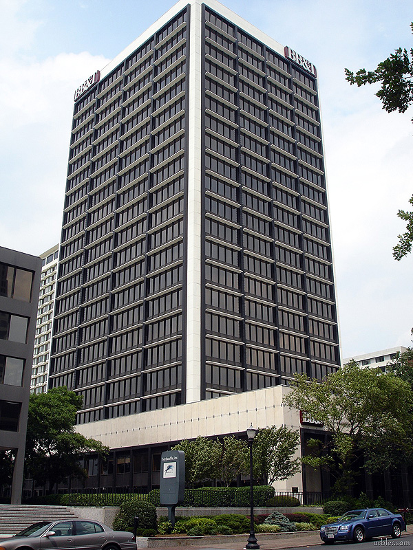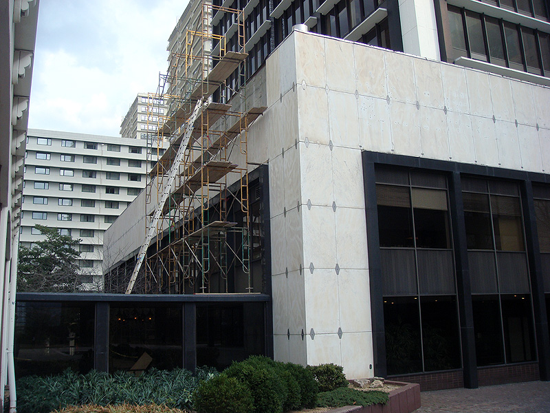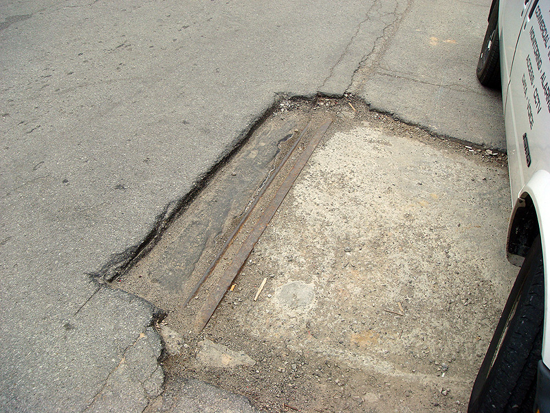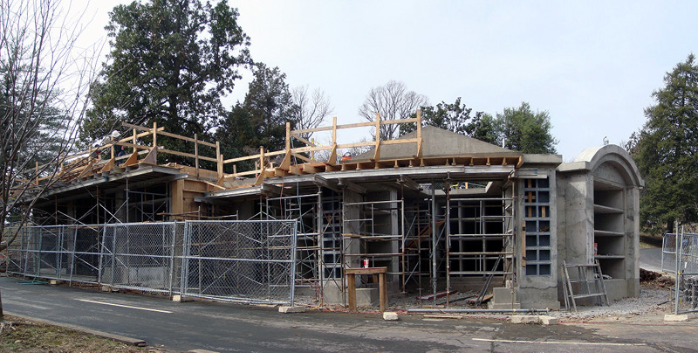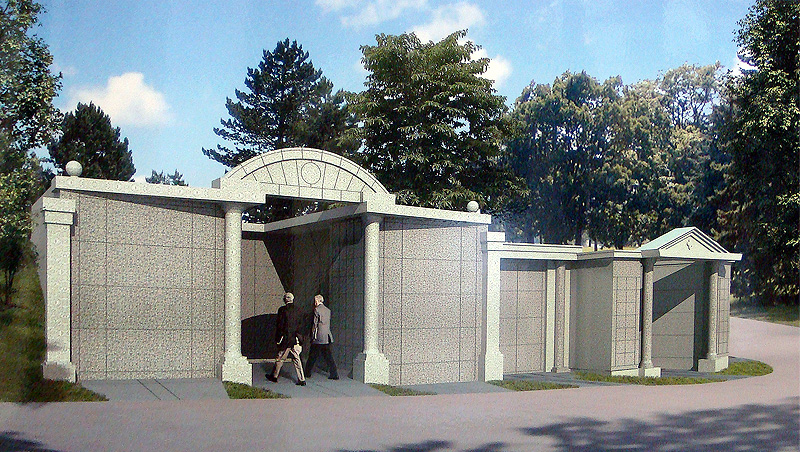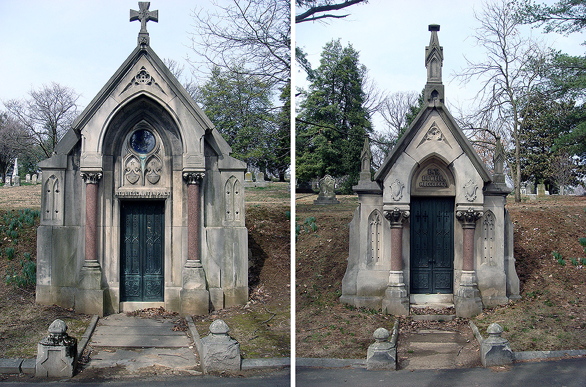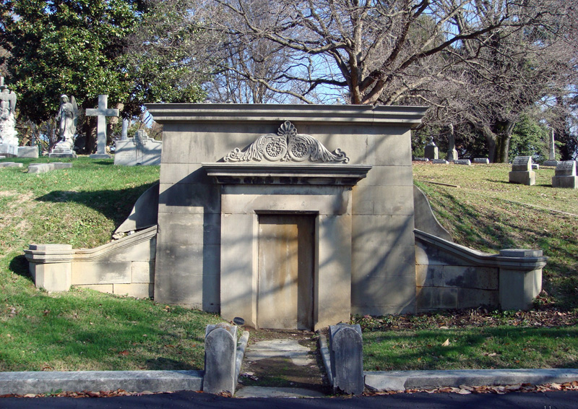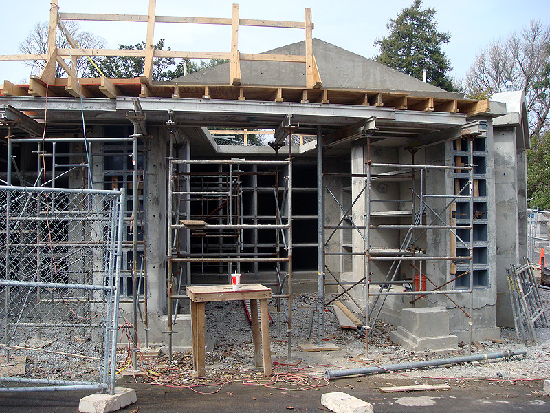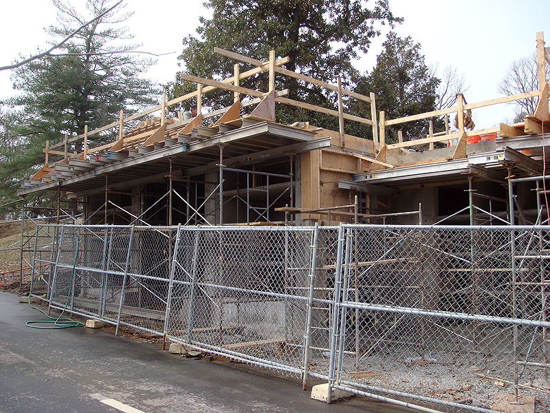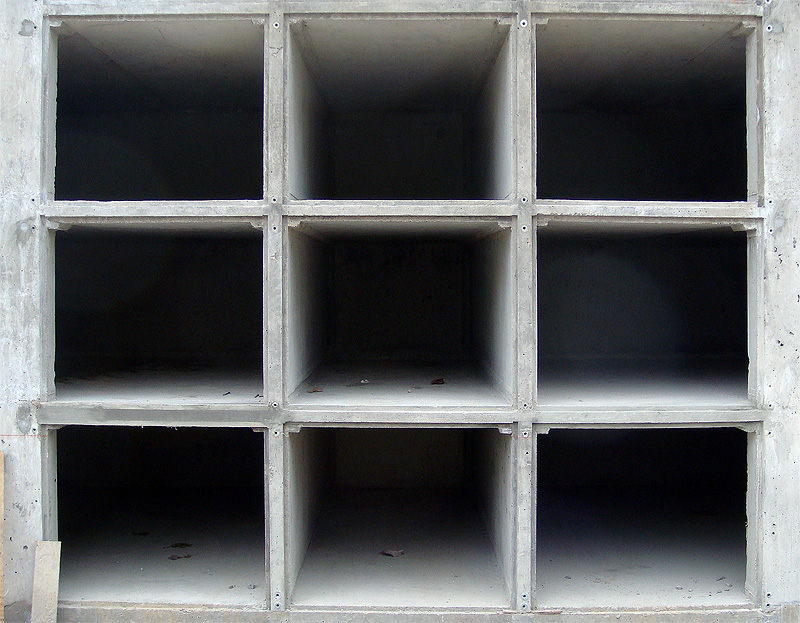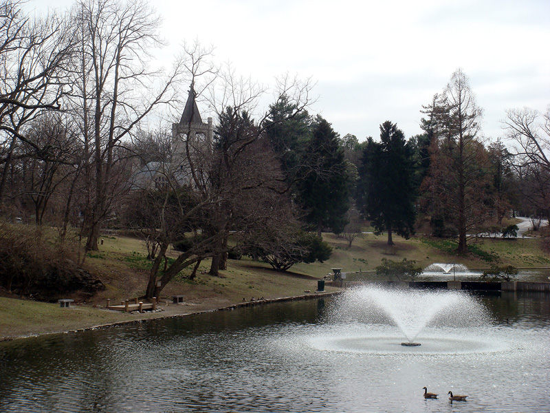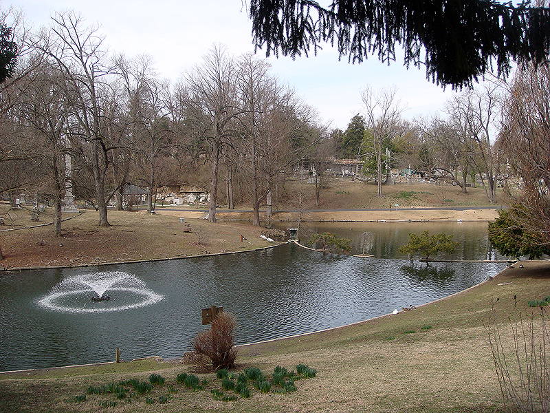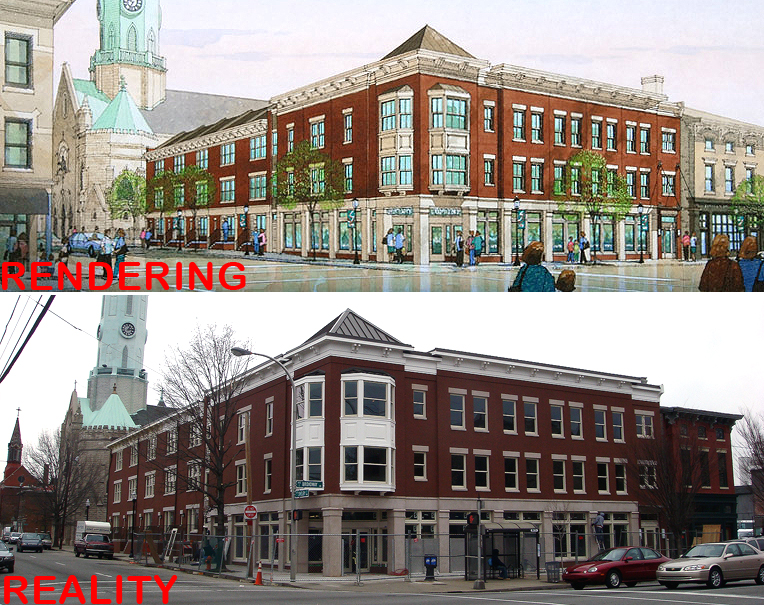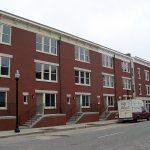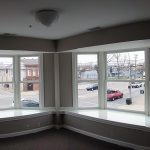Mayor Abramson today announced $14.7 million in stimulus spending that will go towards building new sidewalks, walking paths, and bike lanes. The infrastructure projects are expected to create about 1,300 jobs and is the second announced stimulus spending behind TARC funding for hybrid buses and eco-maintenance facilities.
One project receiving funds is the Seneca Loop (pictured above) that will include walking & bike paths through Seneca Park and bike lanes along Taylorsville Road. A total of $7.4 million will be allocated for new sidewalks in neighborhoods across the city.
A new metered walking path in California Park is also planned along with a similar “Mayor’s Miles” markers for Cherokee Park’s Scenic Loop. The Hancock Street corridor through Liberty Green and areas near Wellington & Rangeland Schools are already slated for the program. The Louisville Water Company sponsored the design & production of the mile markers.
Congressman John Yarmuth was pleased with the spending choices:
“This funding will have an immediate and continuing benefit for Louisville’s economy. In the short-term, it will put people back to work and stimulate local business growth. But it will also have a long-term impact, reinvigorating the landscape of our city and building upon Louisville’s reputation as a great place to call home,” Congressman John Yarmuth said. “These are the types of projects we had in mind when Congress and President Obama created the recovery package, and I’m very pleased that our local leadership is putting the funding to good use.”
There are plenty of other pedestrian & bike infrastructure projects in the plan, too. There’s a full list and a picture of the future A.B. Sawyer Park Greenway below. And the city has put together a web site so you can keep track of these and all other stimulus projects happening in Louisville. Visit the site here.

The infrastructure projects announced today are:
- Building walking trail at A.B Sawyer Park, $616,000. The path would start at Whipps Mills Road in Lyndon and meander to near Hurstbourne Parkway. The path would be known as the A.B. Sawyer Greenway.
- Seneca Loop extension $988,350. This project, creating 40 jobs, will provide a 3.9 mile trail loop for pedestrians and bicycles in Seneca Park and around Bowman Field.
- Louisville Loop, $687,500. This project will repair a slope failure on the existing trail adjacent to Shawnee Golf Course and create as many as 35 jobs.
- Neighborhoods sidewalk construction and repair, $7.4 million. Abramson and his Louisville At Work team, in consultation with the Metro Council, will determine where to build and repair sidewalks. The projects could create up to 620 jobs.
- Resurfacing 70 miles of streets, $5,500,000. The “Louisville At Work†team will help determine which roads get priority paving. This could create as many as 600 jobs.
- Installation of bicycle lanes along Taylorsville Road from McMahan to Hurstbourne, $88,000 and creating 8 jobs.


