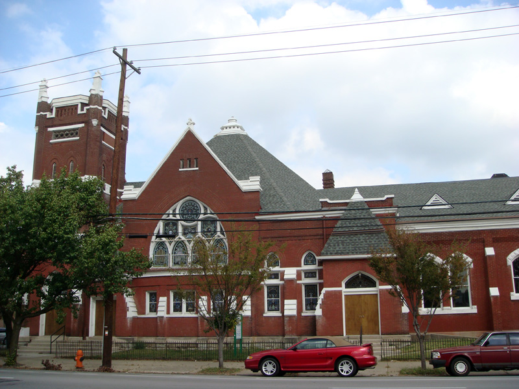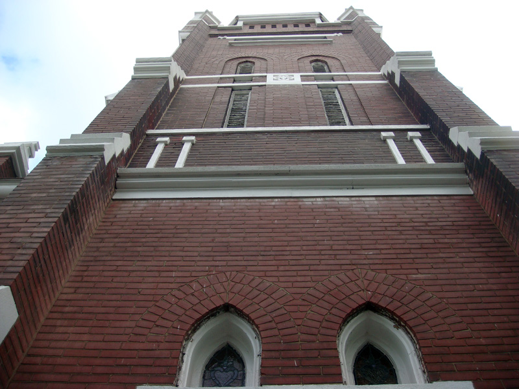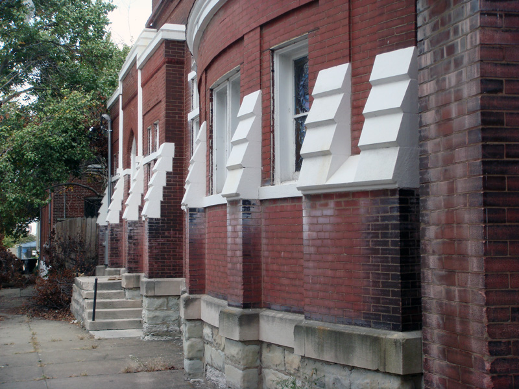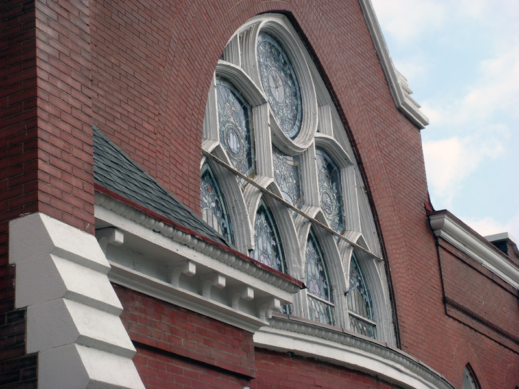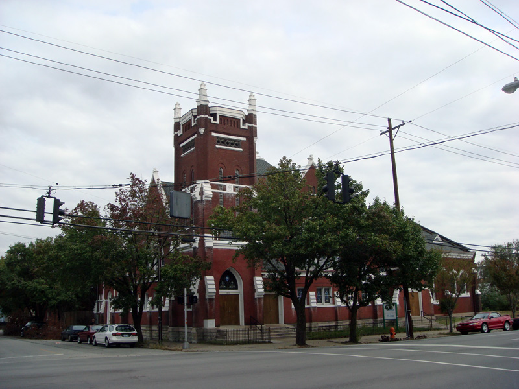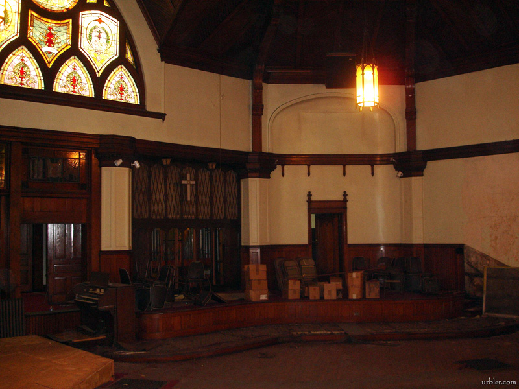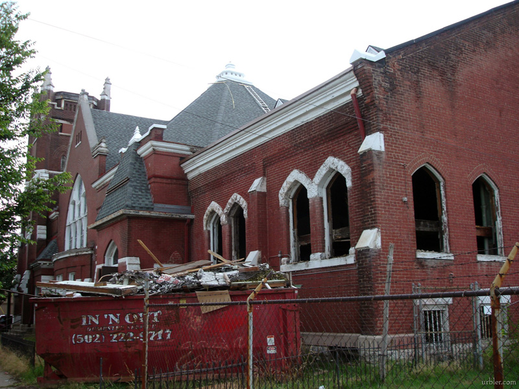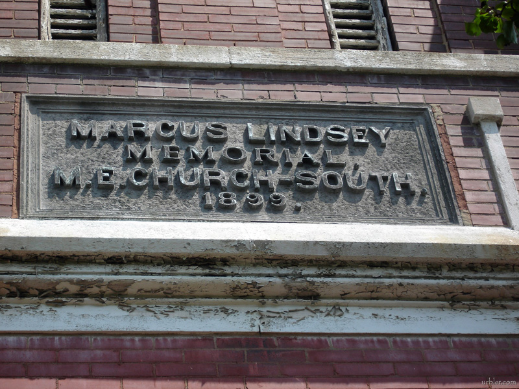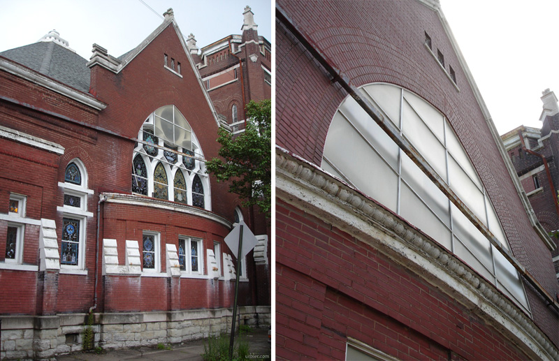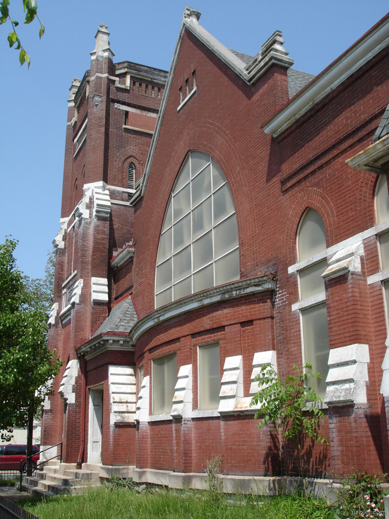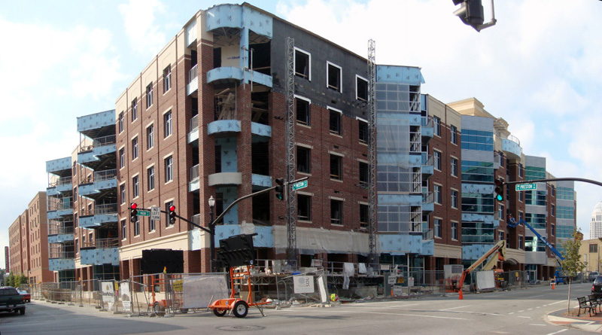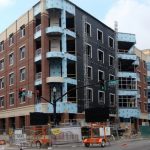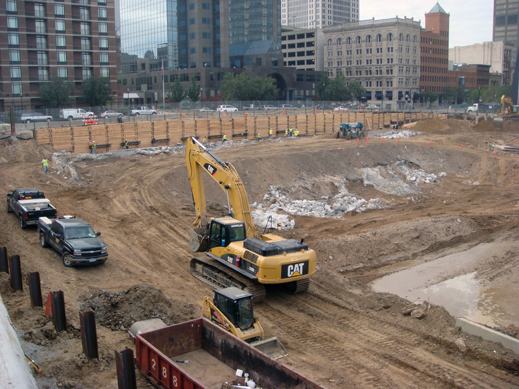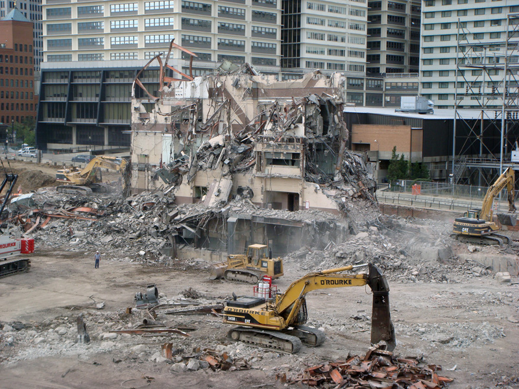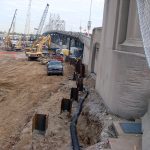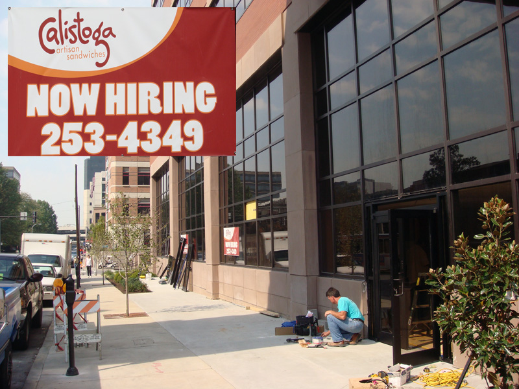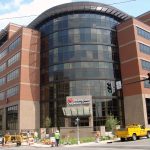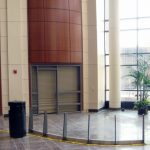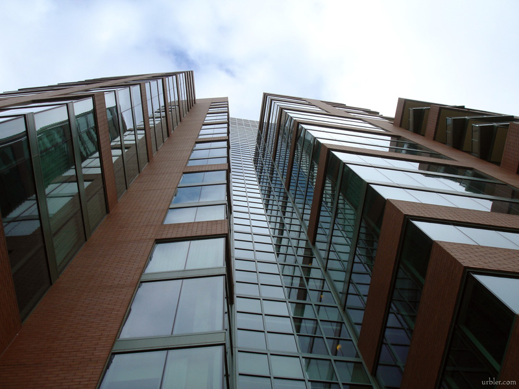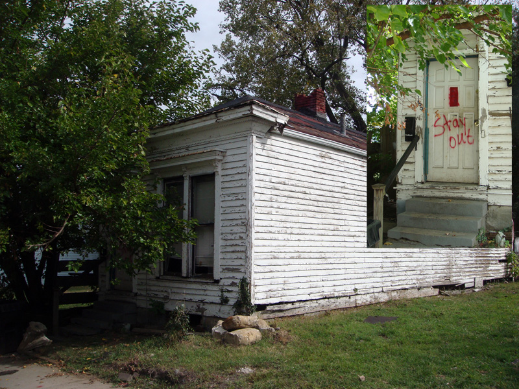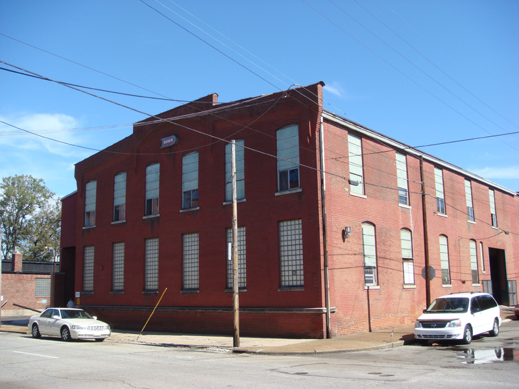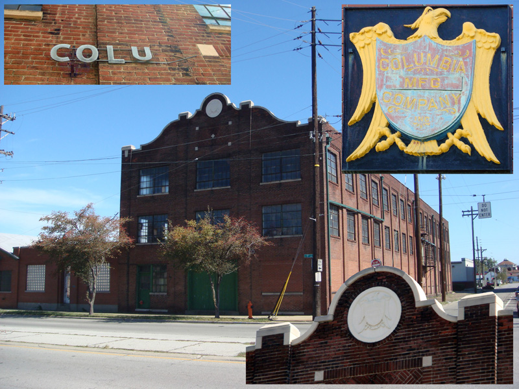A tipster has informed us that the next residential property might bring your bedroom to the church altar, literally. The Marcus Lindsey Memorial M.E. Church on the corner of Shelby Street and East Main Street has been vacant for years but may be the target of a new condo development. The church, dating to 1898, contains 10,000 square feet, the majority of which is in the vaulted sanctuary and the property is still listed at just under $900,000.
Quadrant Solutions, a producer of magnets for high-tech devices, purchased the building a few years ago along with the 1893-era fire station across Main Street. The company chose Louisville’s East Main Street over Seattle and Silicon Valley to consolidate it operations and corporate headquarters which now reside in the renovated fire station building. Initial plans for the church included retail or restaurant space and preliminary renovations were started to stabilize and clean the structure. Stained glass windows long covered with protective plastic were revealed to the sidewalk in the process. The property eventually made its way onto the market and is now being considered for residential conversion.
While the building’s form lends itself for an easy conversion from the worship of God to the worship of food, the layout will prove difficult to carve its 10,000 square feet into individual units, meaning each residence would be unique. The buildings wooden vaulted ceilings, gothic details, and intricate stained glass windows would definitely provide unusual residential details. The building is located in the Butchertown preservation area and covers its entire site meaning there is no on-location parking available. The project is still in preliminary planning phases, so we’ll see where these holy condos roll from here.

